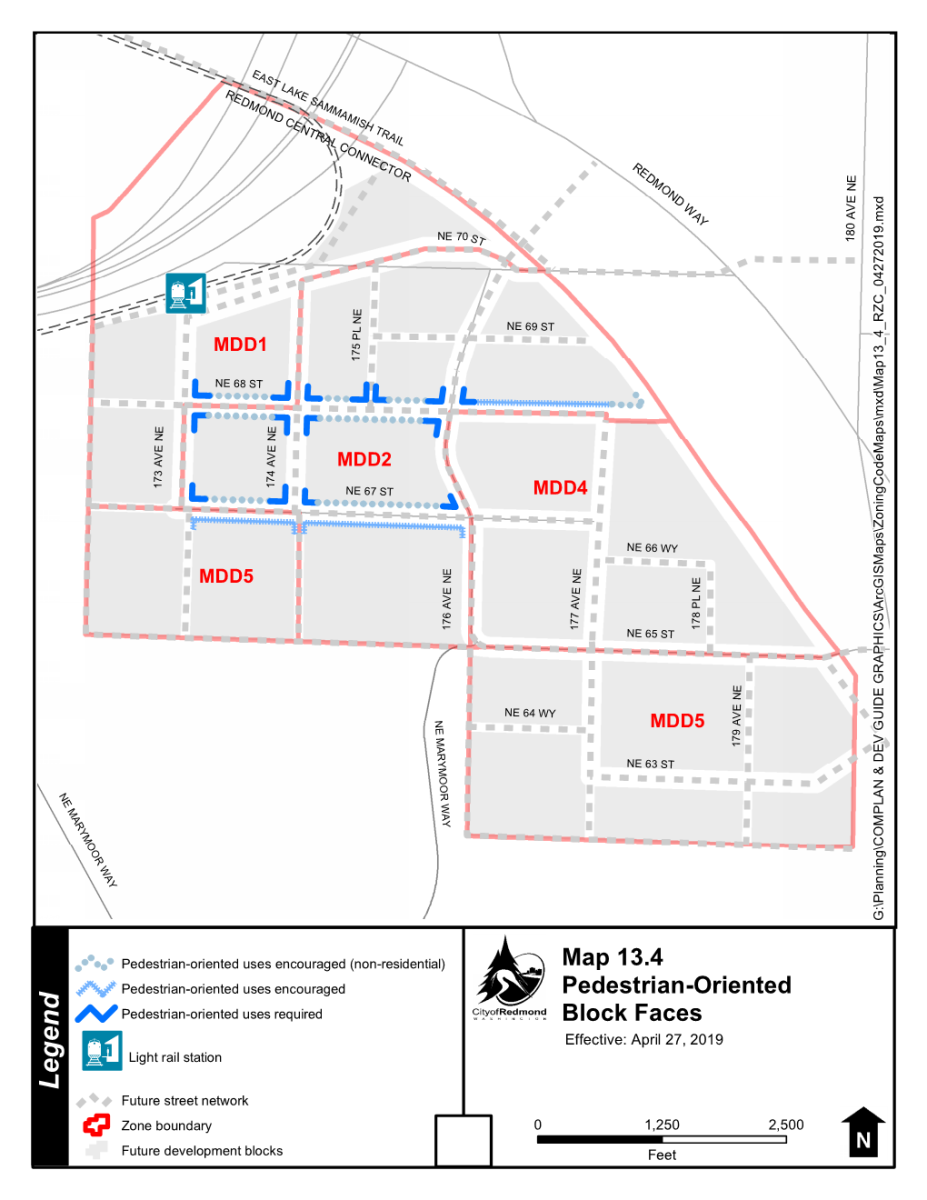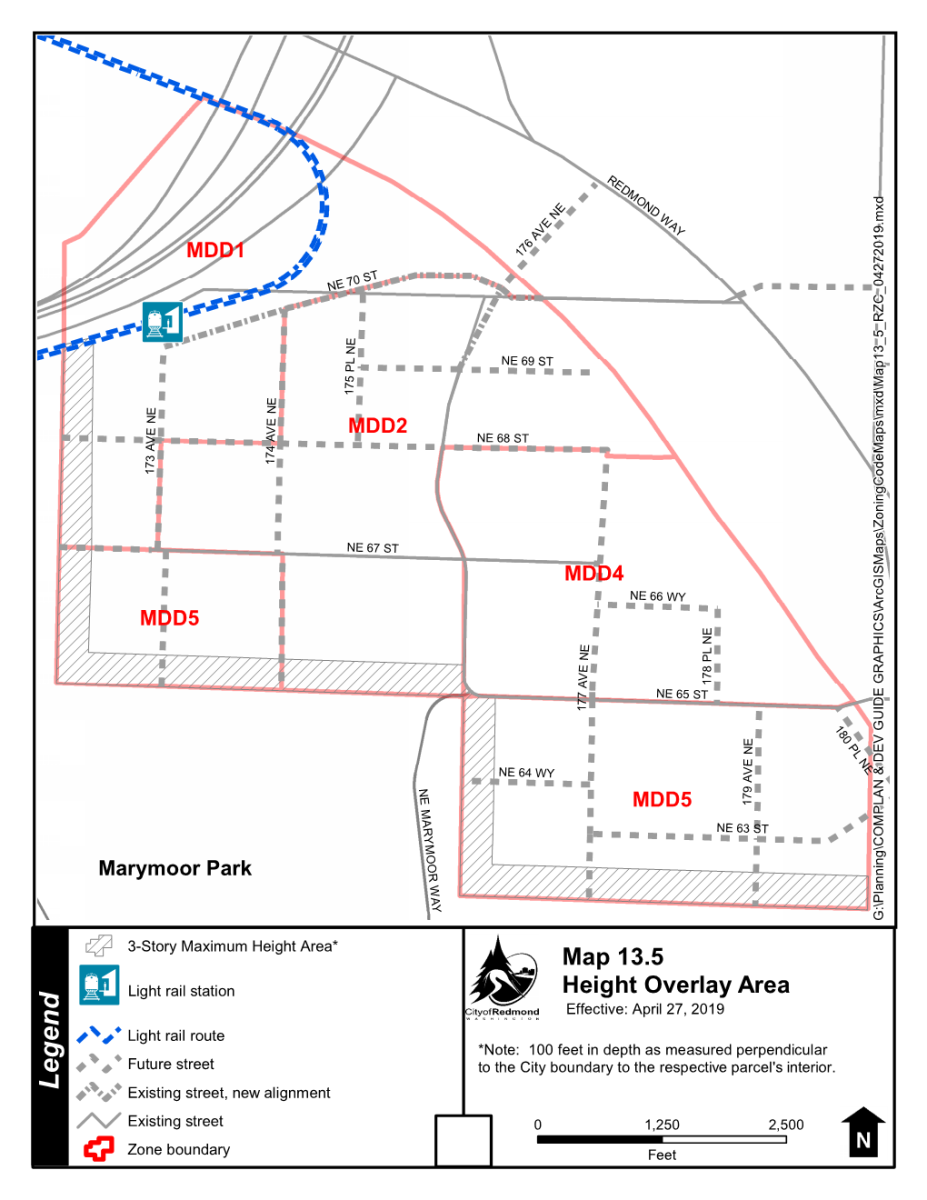21.13.140 MDD Building Placement and Form.
The map below shows which block faces require or encourage pedestrian-oriented uses. Where not specified, pedestrian-oriented uses are permitted provided they are listed in the allowed uses table for the zone.
|
Map 13.4 |
|---|
|
|
|
Figure 21.13.140A Building Placement |
|---|
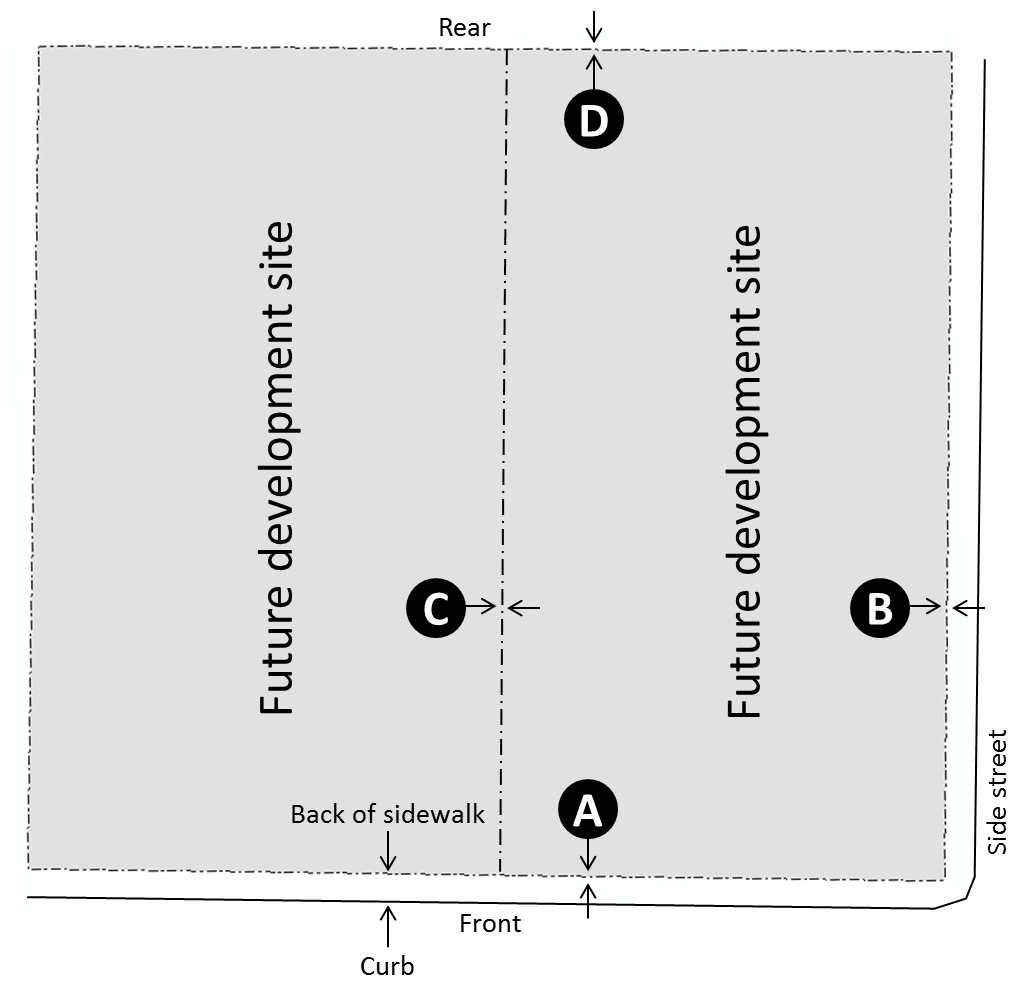
|
|
Table 21.13.140A Building Placement |
||||
|---|---|---|---|---|
|
MDD1 and MDD2 |
MDD3 |
MDD4 |
MDD5 |
|
|
🅐 and 🅑 • Build-to line (BTL): 0 ft 🅒 and 🅓 Min. setback: 0 ft. Park setback: min. 5 ft from back of perimeter path shoulder |
Minimum setbacks: |
🅐 Min. setback: 30 ft 🅑 , 🅒 , 🅓 Min. setbacks: 10 ft NE 68th St: • BTL: 0 ft Park setback: min. 5 ft from back of perimeter path shoulder |
🅐 •Facade zone: 5-15 ft • Min facade within zone: 50% • Buildings fronting NE 65th St shall measure setback from back of landscape strip 🅑 Facade zone: 5-15 ft Min facade within zone: 50% 🅒 Min. setback: 5 ft; no minimum if abutting uses are both residential or both non-residential 🅓 Min. setback: 10 ft Park
|
|
|
Structures in required setbacks |
Improvements less than 30 inches above grade, including decks, patios, walks and driveways are permitted in setbacks. Fences, landscaping, flagpoles, street furniture, transit shelters, and slope stability structures are permitted in setback areas, provided that all other applicable requirements are met. No other structures, including accessory structures, are permitted in setback areas. |
|||
|
Orientation |
• Building fronts shall be oriented toward pedestrian-oriented block faces; where the building abuts no pedestrian-oriented block face the building front shall face the highest classification street
|
• Building fronts shall be oriented toward 180th Pl NE
|
• Building fronts shall be oriented toward the highest classification street
|
• Primary building fronts shall be oriented toward: blocks 1-2: NE 67th St; blocks 3-8: 177th Ave NE or NE 63rd St
|
|
Figure 21.13.140B Ground Floor Requirements |
Figure 21.13.140C |
|---|---|
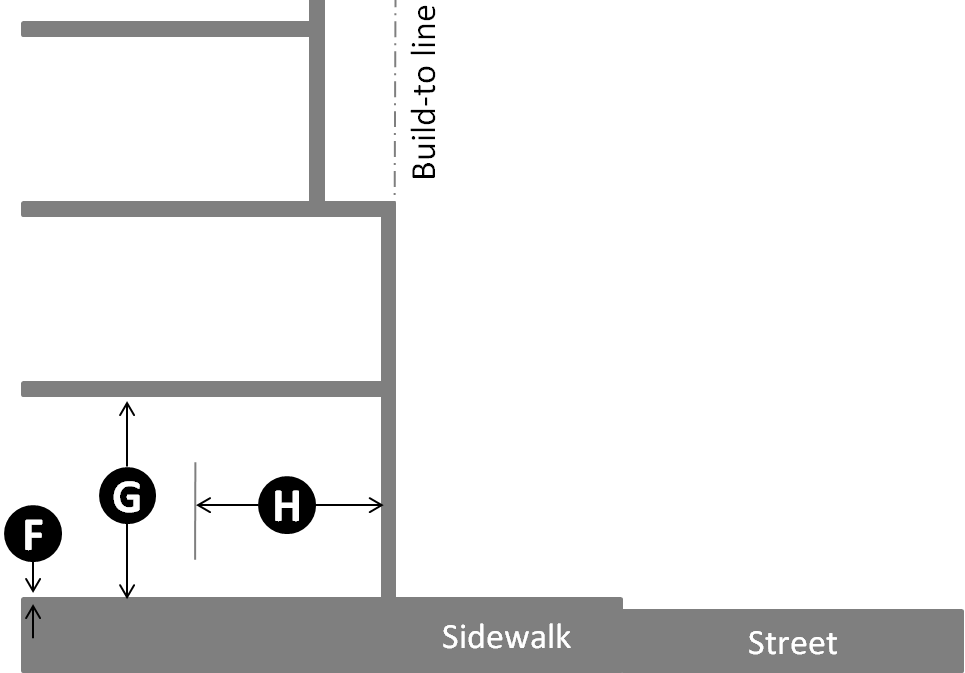
|
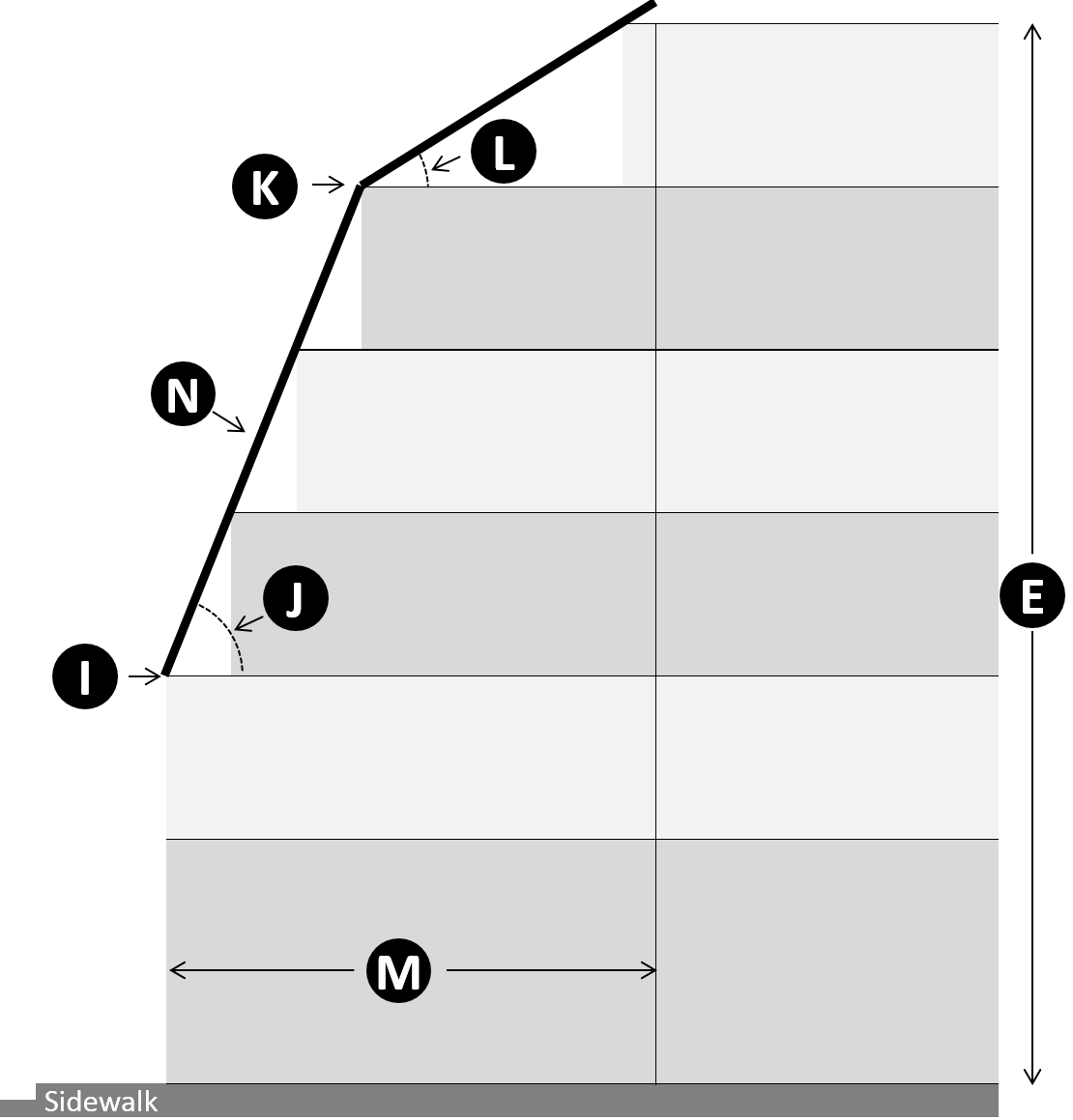
|
|
Table 21.13.140B Building Form |
|||||
|---|---|---|---|---|---|
|
MDD1 |
MDD2 |
MDD3 |
MDD4 |
MDD5 |
|
|
Maximum Height 🅔 |
6 stories except in Height Overlay Area (see Map 13.5,Height Overlay Area) |
5 stories |
5 stories |
4 stories except in Height Overlay Area (see Map 13.5,Height Overlay Area) |
5 stories except in Height Overlay Area (see Map 13.5,Height Overlay Area) |
|
See 21.13.140.A,Upper-story Setbacks |
No standard |
See 21.13.140.A,Upper-story Setbacks |
|||
|
Ground floor finish level 🅕 |
• Residential use: 2 to 5 feet above sidewalk grade where front entrance faces a street.
|
• Residential use: 2 to 5 feet above sidewalk grade where front entrance faces a street, except as noted in RZC 21.13.140.B, Ground Floor Uses
|
No standard |
• Residential ground-floor use: 2 to 5 feet above sidewalk grade where front entrance faces a street.
|
|
|
Ground floor height (floor to floor) 🅖 |
• Non-residential use: minimum 15 feet |
Non-residential use: minimum 15 feet, except as noted in RZC 21.13.140.B,Ground Floor Uses |
No standard |
Non-residential use: minimum 15 feet |
|
|
Ground floor uses |
• Residential uses prohibited where pedestrian-oriented uses are encouraged or required
|
Residential uses prohibited where pedestrian-oriented uses are encouraged or required, except as noted in RZC 21.13.140.B,Ground Floor Uses |
No standard |
||
|
Maximum distance between ground-floor non-residential entries |
50 ft |
No standard |
50 ft |
||
|
Minimum ground floor non-residential depth 🅗 |
20 ft |
No standard |
20 ft |
||
|
Residential privacy |
The standards in RZC 21.62.020.F.1,Residential Standards, shall apply. |
The standards in RZC 21.62.020.F.1, Residential Standards, shall apply. |
The standards in RZC 21.62.020.F.1,Residential Standards, shall apply. |
No standard |
The standards in RZC 21.62.020.F.1,Residential Standards, shall apply. |
A. Upper-story setbacks. All building faces facing a street or path shall integrate average minimum upper-story building setbacks to reduce the perceived scale of building facades, increase the amount of light and air to adjacent streets and paths, promote modulation of building facades that adds variety and provides visual interest, encourage the integration of courtyards and open space; and allow for flexibility in the design of buildings.
1. The average minimum upper-story building setbacks shall comply with the following:
a. From the roof edge of the second story 🅘, buildings shall step back at a 68-degree angle 🅙 up to the roof of the top story of fifth story 🅚 , whichever is lower.
b. From the roof edge of the fifth story 🅚, buildings shall step back at a 32-degree angle 🅛 up to the maximum height limit.
2. Calculations for determining compliance with these standards shall consider the development's first 30 feet of depth 🅜 along streets and paths.
3. Portions of building may project beyond the average setback 🅝 provided the block frontage as a whole complies with the minimum average.
B. Ground floor uses.
1. Where pedestrian-oriented ground floor uses are required as shown in Map 13.4, Pedestrian-Oriented Block Faces, the following requirements must be met, in addition to the design requirements found in RZC Article IV, Design Standards.
a. A minimum of 50 percent of the linear sidewalk-level facade shall be occupied by pedestrian-oriented uses and should be continuous.
b. Up to 50 percent of the linear sidewalk-level frontage may be designed to accommodate future conversion to pedestrian-oriented uses. Any uses other than residential may be permitted until conversion of the space.
2. Where pedestrian-oriented (non-residential) ground floor uses are encouraged, 100 percent of the linear sidewalk-level facade shall be designed to accommodate future conversion to pedestrian-oriented uses. Any uses other than residential uses are permitted.
3. Where pedestrian-oriented uses are encouraged, a minimum of 50 percent of the linear sidewalk-level facade shall be designed to accommodate future conversion to pedestrian-oriented uses and shall be designed at a maximum of 6 inches above sidewalk grade. Residential uses are permitted. The ground-floor height standard of 15 feet does not apply in this area.
4. In locations where ground floor residential uses are permitted, the units shall be set back a minimum of ten feet from the sidewalk edge. The Administrator may consider alternative design solutions that retain resident privacy while enhancing the pedestrian environment on the sidewalk.
|
Map 13.5 Height Overlay Area |
|---|
|
|
