21.60.040 Design Concepts.
A. Purpose. The purpose of this section is to establish criteria for building design and review that addresses architectural concepts, building scale, details, materials, colors, blank wall treatment, pedestrian features, and personal safety.
B. Buildings.
1. Architectural Concepts.
a. Intent.
i. To ensure building design is based on a strong, unified, and consistent architectural concept;
ii. To ensure that buildings portray a sense of high architectural integrity;
iii. To ensure that new buildings are appropriately designed for the site, address human scale, and become a positive element in the architectural character of the neighborhood;
iv. To ensure that new buildings use high-quality building materials and architectural finishes in a manner that exemplifies craftsman quality and durability;
v. Consider solar orientation and climate in siting buildings to promote energy conservation.
b. Design Criteria.
c. Building design should support the vision for the area as defined in the Comprehensive Plan, and development regulations.
i. The architectural composition, scale, elements, and details of a building should relate to the site’s natural features and the character of the surrounding area. A strong architectural concept will indicate this organizational scheme, and convey the project’s architectural character, or the style of the development. The relationship required by this section between a building and the site’s natural features and surrounding area is shown when the following concepts are incorporated into the design:
A. Building Orientation. Buildings may be oriented around a courtyard, be terraced down a hillside, or respond in design to a prominent feature, such as a corner location, a street, or the river. Other design alternatives include:
•Windows, breezeways, and common areas should be oriented toward shorelines, scenic views, or natural or recreational amenities on the site.
•Buildings and site design should provide a readily identifiable building entry.
•Incorporate substantial areas of windows and outdoor seating areas, and walkways oriented toward the shoreline.
•Outdoor use areas should include landscaping, lighting and street furniture.
•Design buildings so they do not turn their backs to the street or to shoreline public access areas.
|
Figure 21.60.040A |
|---|
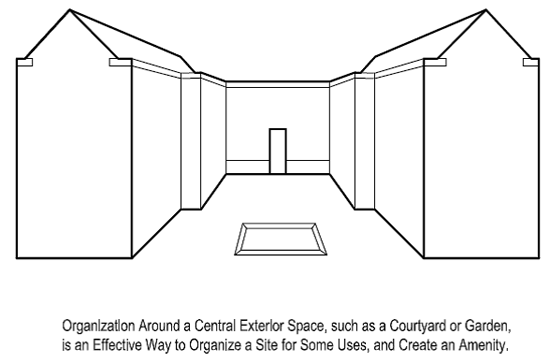
|
|
Figure 21.60.040B |
|---|
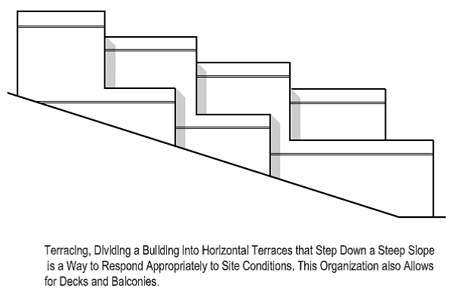
|
B. Architectural Composition. The composition of a building’s larger masses and elements should create a unifying concept. The composition should be clear and appropriate to the building’s function and context.
|
Figure 21.60.040C |
|---|
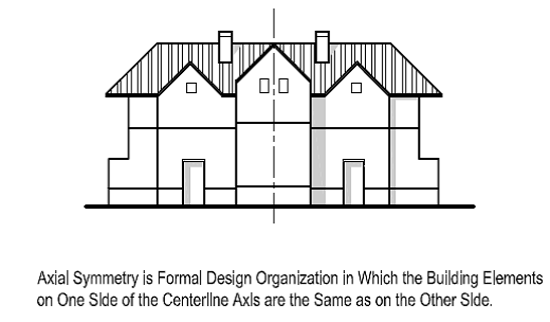
|
|
Figure 21.60.040D |
|---|
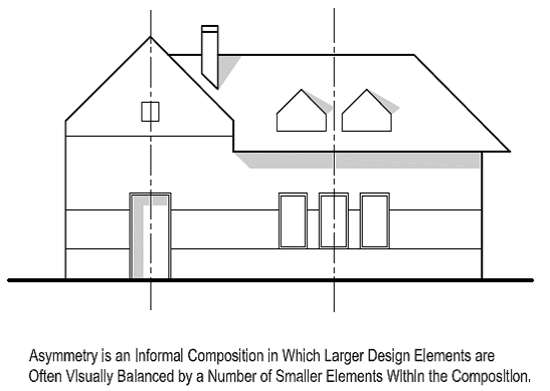
|
C. Orient buildings to retain and offer views to, from, and through the site, where identified as public view corridors or shoreline views, by taking advantage of topography, building location, and style.
D. Building Elements. Distinctive roof forms, entrances, an arcade or porch, or the articulation or arrangement of doors and windows or other building features should provide for compositional unity and convey a strong architectural concept. (See also RZC 21.60.040.B.2, Building Scale.)
E. Building Details, Materials, and Colors. Moldings, mullions, rooftop features, materials, and colors should display a distinctive architectural style. (See also RZC 21.60.040.B.4, Building Details, Materials, and Colors.)
|
Figure 21.60.040E |
|---|
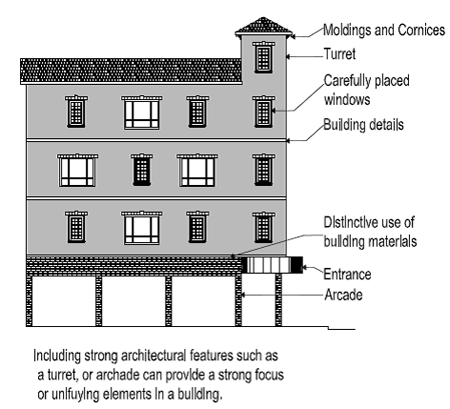
|
2. Building Scale.
a. Intent.
i. To ensure new development is compatible with the goals for the neighborhood and with the architectural scale [the scale of the building(s) in relation to surrounding development] and character of those surrounding developments that meet the intent of the City’s design review criteria;
ii. To ensure buildings are based on human scale (the scale of the building and how it relates to the people that use it);
iii. To ensure that large buildings reduce their apparent mass and bulk on the elevations visible from streets or pedestrian routes;
iv. To create a skyline that is visually interesting.
b. Design Criteria.
i. The apparent mass and scale of large buildings should be reduced through the use of modulation and articulation that provides a pedestrian scale and architectural interest. The building envelope shall be designed to maintain shoreline view corridors from the site and nearby properties.
ii. Integration. Large buildings should integrate features along their facades visible from the public right-of-way, and pedestrian routes and entries, to reduce the apparent building mass and achieve an architectural scale consistent with other nearby structures.
iii. Facade Modulation. Building facades visible from public streets and public spaces shall be stepped back or projected forward at intervals to provide a minimum of 40 percent facade modulation unless the applicant demonstrates that an alternate design solution provides an equal or greater level of achieving the intent of the section. The minimum depth of modulation shall be one foot, and the minimum width shall be five feet.
|
Figure 21.60.040F |
|---|
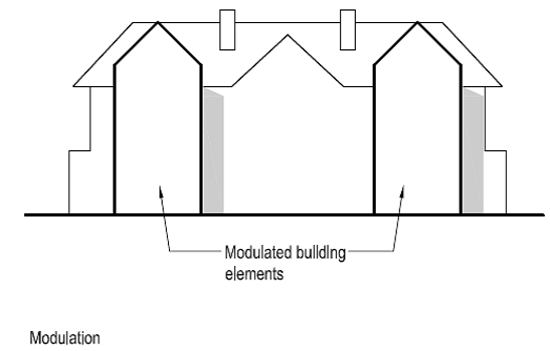
|
|
Figure 21.60.040G |
|---|
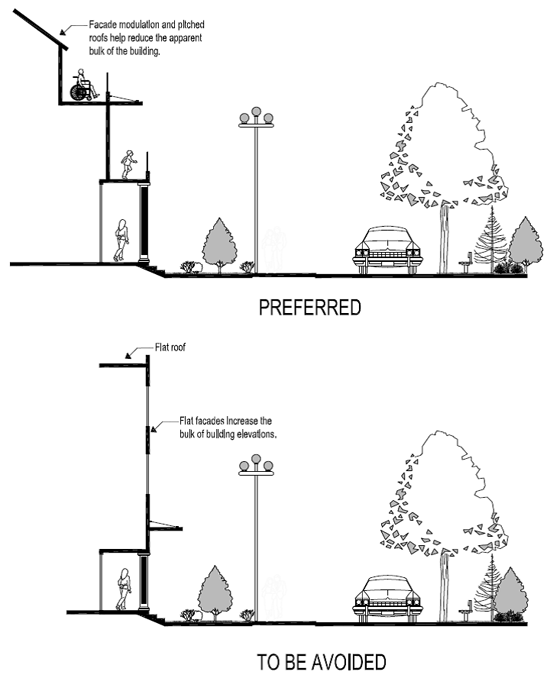
|
iv. Articulation. Buildings shall be articulated to reduce the apparent scale of buildings. Architectural details that are used to articulate the structure may include reveals, battens, and other three-dimensional details that create shadow lines, or intervals, and break up the flat surfaces of the facade. The following are ways to achieve building articulation:
A. Tripartite Articulation. Provide tripartite building articulation (building top, middle, and base) to provide pedestrian scale and architectural interest.
|
Figure 21.60.040H |
|---|
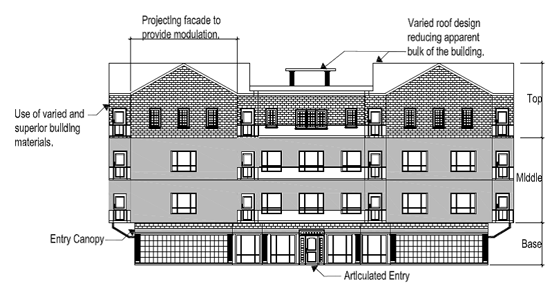
|
B. Window Treatments. Provide articulated window treatments in facades visible from streets and public spaces for architectural interest and human scale with mullions, recesses, as well as applying complementary articulation around doorways and balconies. Articulated window treatments shall be provided in front, rear, and side facades in Neighborhood Commercial zones (NC-1 and NC-2). (See also RZC 21.60.040.B.4, Building Details, Materials, and Colors.)
C. Architectural Elements. The mass of long or large-scale buildings can be made more visually interesting by incorporating architectural elements, such as arcades, balconies, bay windows, dormers, or columns. (See also RZC 21.60.040.B.4, Building Details, Materials, and Colors.)
D. Materials. When there is a change in the building plane, a change in the building materials, colors, or patterns is appropriate. (See also RZC 21.60.040.B.4, Building Details, Materials, and Colors.)
E. Landscaping. Provide a trellis, tree, or other landscape feature within each interval. (See also RZC 21.32, Landscaping.)
F. Upper Story Setback. Setting back upper stories helps to reduce the apparent bulk of a building and promotes human scale.
G. Small-Scale Additions. In retail areas, small-scale additions to a structure can reduce the apparent bulk by articulating the overall form. Clustering smaller uses and activities around entrances on street-facing facades also allows for small retail or display spaces that are inviting and add activity to the streetscape.
|
Figure 21.60.040I |
|---|
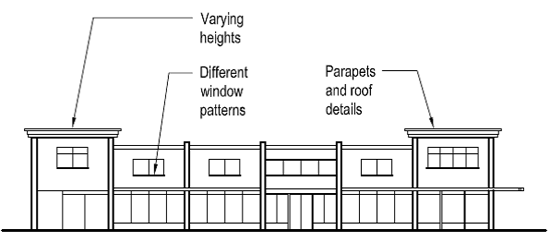
|
|
Figure 21.60.040J |
|---|
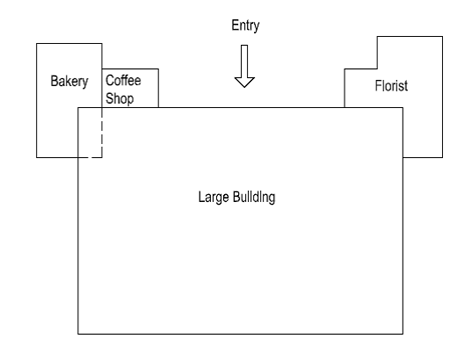
|
3. Rooflines.
a. Intent. To promote detailed roof expression to create a variable roofline throughout and to create a skyline that is visually interesting.
b. Design Criteria.
i. Building rooflines visible from a public street, open space, or public parking area shall incorporate features to create a varied and visually distinctive roof form through features, such as prominent cornice or fascia, stepped roofs, emphasized dormers, chimneys, gables, or an articulated roofline.
ii. The width of any continuous flat roofline should not extend more than 100 feet without modulation. Modulation should consist of either one or a combination of the following treatments:
A. For flat roofs or facades with a horizontal eave, fascia, or parapet with at least an eight-foot return, the minimum vertical dimension of roofline modulation is the greater of two feet or one-tenth multiplied by the wall height (finish grade to top of wall) if the segment is 50 feet or less, or at least four feet if the segment is more than 50 feet in length.
B. A sloped or gabled roofline segment of at least 20 feet in width and no less than three feet vertical in 12 feet horizontal.
iii. Rooftops shall incorporate features which soften rectilinear forms and mechanical equipment, and rooftop penthouses shall be architecturally incorporated into the design of rooflines or into the overall building design.
4. Building Details, Materials, and Colors.
a. Intent. To provide visual interest, distinct design qualities, and a pleasing transition from the natural to the built environment, and to promote compatibility through architectural detailing and the use of sustainable and high-quality materials.
b. Design Criteria.
i. Use building materials of high durability and high quality. The use of brick is encouraged on walls or as accents on walls. Large areas of rough-cut wood, wide rough-cut lap siding, or large areas of T-111, plywood, or similar materials are prohibited. Vinyl siding is prohibited on the ground floor of commercial buildings. Wood-textured, cementitious fiberboard products should be considered in lieu of wood siding for commercial buildings.
|
Figure 21.60.040K |
|---|
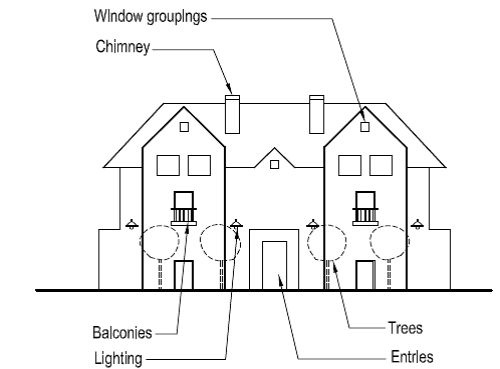
|
ii. Enhance buildings with appropriate details. The following elements are examples of techniques used on buildings to provide detail.
A. Detailed Treatment of Windows and Doors. Examples include decorative lintels, sills, glazing, door design, molding, or framing details around all windows and doors located on facades facing or adjacent to public streets or parks.
|
Figure 21.60.040L |
|---|
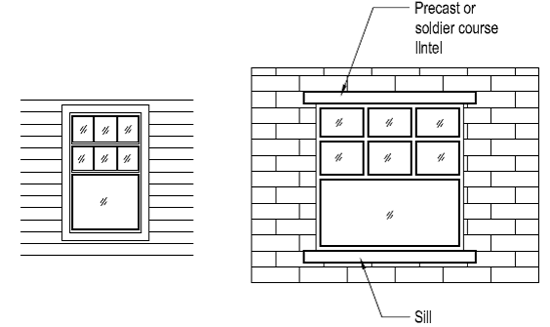
Multiple-paned windows also help to achieve human scale. Up to 50 percent of the window area can be composed of larger panes. Lintels and sills should be incorporated in masonry and stucco clad buildings. Wood trim should be incorporated into wood clad buildings. |
|
Figure 21.60.040M |
|---|
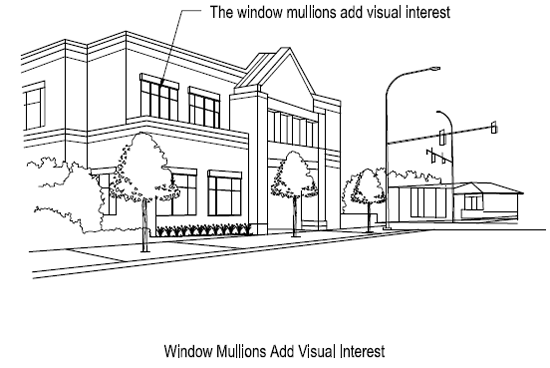
|
B. Ornamentation. Examples include ornamental railings, grillwork, landscape guard, and trellises.
C. Distinctive Light Fixtures. Examples include lights with a decorative shade or mounting.
D. Varied Building Materials. Examples include patterned masonry, shingle, brick, or stone. Also, individualized patterns or continuous wood details, such as shingles in a geometric pattern, decorative moldings, brackets, wave trim or lattice work, ceramic tile, stone, glass block, carrera glass, or similar materials.
E. Artwork or Decorative Paving. The artwork may be freestanding or attached to the building, and may be in the form of mosaic mural, bas-relief sculpture, light sculpture, water sculpture, fountain, freestanding sculpture, art in pavement, or other similar artwork.
iii. Avoid the use of building features or design elements that incorporate corporate themes, logos, or colors which do not reflect the neighborhood and community context.
iv. High-quality and natural materials and methods should be used to accent visible building features (i.e., wood, stone, brick, etc.). Building design should incorporate and display the natural grain or texture of materials. Wood-textured, cementitious fiber board is also a preferred alternative to wood products for commercial buildings.
v. Colors used on building exteriors should integrate a building’s various design elements or features.
vi. Accent colors should use color combinations that complement each other.
vii. Softer, muted or earth-toned colors are preferred; however, brighter colors may be approved when contextually appropriate.
viii. Use accent colors in a way to enhance or highlight building design, and not in a manner that creates clutter or otherwise detracts from building design.
ix. Use color and texture of building materials to provide a transition from natural features such as vegetation and streams to the built environment.
5. Multiple Building Design.
a. Intent. To promote integrated multiple-building development that is coordinated with and enhances the surrounding built and natural environment and that is organized to meet the goals of Redmond’s development regulations.
b. Design Criteria.
i. Orient buildings to retain and offer views to, from, and through the site, where identified as public view corridors or shoreline views, by taking advantage of topography, building location, and style.
ii. Buildings in groups should be related by common styles, materials, roof shapes, or other common or distinctive architectural element. Contrast should be provided by the use of varied materials, color, architectural detailing, building orientation, or building type.
iii. Consider solar orientation and climate in siting buildings to promote energy conservation.
|
Figure 21.60.040N |
|---|
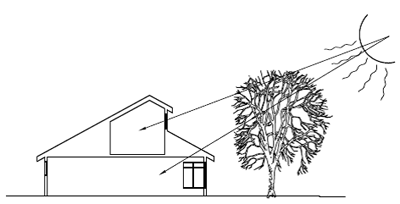
Building and landscaping designed to capture sun in the winter and provide shade in the summer |
iv. Consider site design that minimizes clearing and grading and other disruptions to the natural character of the site.
v. Use site and building design for safety techniques described in RZC 21.60.040.B.7, Building Design for Safety.
vi. Orient buildings, entries, and activities to encourage use of outdoor areas and streets.
vii. Maintain adequate space between buildings to allow for landscaping or buffering. Avoid creating fragmented and unrelated landscape strips and edging.
viii. In residential developments, incorporate open space, privacy, and separation, while maintaining safety, from adjacent units through careful location of building entrances, windows, fences, walls, and landscaping.
6. Blank Walls.
a. Intent. To reduce the appearance and mass of large walls through the use of various architectural and landscaping treatments.
b. Design Criteria.
i. Avoid the use of large, blank walls.
ii. All blank walls shall be treated in one or more of the following ways:
A. Installing windows or a vertical trellis in front of the wall with climbing vines or plant materials;
B. Providing a landscaped planting bed at least five feet, zero inches wide or raised planter bed at least two feet, zero inches high and three feet wide in front of the wall, with plant materials that obscure or screen at least 50 percent of the wall’s surface within three years;
C. Providing artwork (mosaic, mural, sculpture, relief, etc.) over at least 50 percent of the blank wall surface;
D. Proposing alternative techniques or by providing an architectural justification for the blank wall as part of the Design Review process.
|
Figure 21.60.040O |
|---|
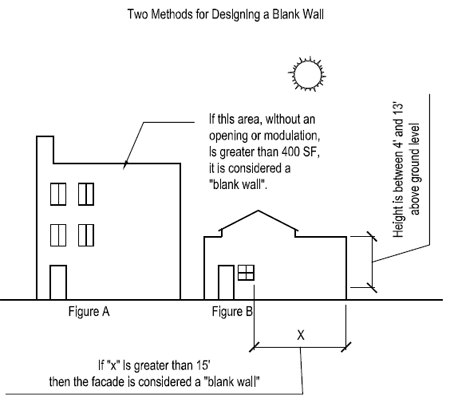
|
7. Building Design for Safety.
a. Intent. To promote building designs which increase safety of employees, residents, and visitors.
b. Design Criteria.
i. Building design should allow for informal observation of exterior semipublic and public areas, including play areas, open spaces, pathways, and parking lots.
|
Figure 21.60.040P |
|---|
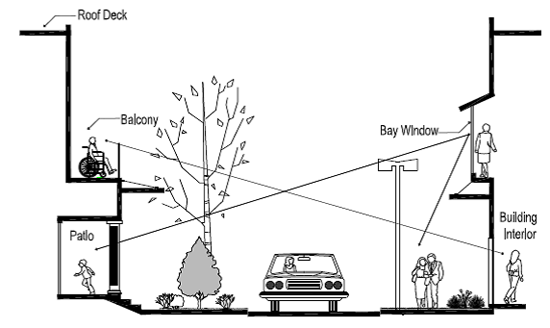
|
ii. Areas such as laundry rooms and fitness rooms should incorporate windows to increase visibility.
iii. Doors to stairways, parking, and similar areas should be open or have windows to allow users to see through to the other side.
iv. Increase personal safety by considering the following in the design of building entries.
A. Avoid hidden building entries and ensure good sight lines into entries.
B. Sufficiently light doorways and alcoves.
v. When security surveillance devices are proposed, they should be designed to blend with the site and buildings to the extent possible.
C. Landscaping.
1. Planting Design.
a. Intent.
i. Planting design is an integral part of the overall site and community design, and should complement the architecture, other site elements and the visual appearance of the neighborhood, as well as the Northwest environment. The landscape plan should help reduce impacts to and create a transition to adjacent natural features, such as critical areas and shorelines. The landscape plan should be based on a well-defined concept, addressing criteria for function, design, horticulture, maintenance, and irrigation.
ii. The planting design should be a composition of plant materials that creates an appropriate visual character, such as stylized, formal, informal, or natural. The design should include a suitable combination of trees, shrubs, groundcover plants, vines, lawns, and herbaceous material, including native and Northwest-adapted plants. The number, size, and arrangement should be carefully selected to balance color, texture, form, line, proportion, and scale in both the horizontal and vertical plane.
b. Design Criteria.
i. Retention and Enhancement of Existing Vegetation. Preserve as much native noninvasive vegetation as possible, particularly adjacent to buffers of critical areas and shorelines. Replant developed areas with stands of non-dwarf evergreens in natural and random patterns where possible.
ii. Usable Open Space and Public View Corridors. Provide space on-site for active or passive recreational purposes. When located in an identified public view corridor, this open space may also provide views through a development to important features, such as the Lake Sammamish, Sammamish River, and the river valley; Bear Creek; or panoramic mountain views.
iii. Transition. Provide plantings that provide a clear transition in design between adjacent sites, within a site, and from native vegetation areas. To lessen impacts and provide transitions to natural areas, use native plants as much as possible adjacent to the buffers of critical areas and shorelines. Design foundation plantings to create an effective change from public to private space and from the vertical to horizontal plane at building edges.
iv. Mitigation of Adverse Visual Impacts. Provide planting to soften the visual impact of less desirable development and structures, such as large blank walls, dumpster areas, service areas, and large areas of pavement.
v. Definition or Emphasis. Use planting to highlight significant site features and to define site use areas and circulation corridors without interfering with the use of such areas. Examples include site and building entrances, pedestrian walkways, and focal points, such as gathering areas or plazas.
|
Figure 21.60.040Q |
|---|
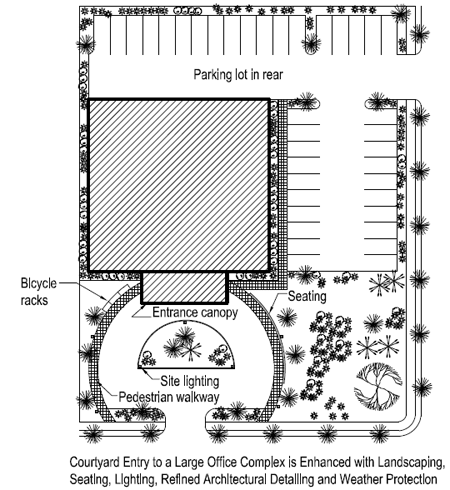
|
vi. Safety. Use planting landscaping which minimizes disruption of sight lines along pathways.
vii. Water Conservation. Plants and techniques that reduce water consumption are encouraged.
viii. Design. Plants should be selected and arranged according to the following design criteria:
A. Variety. Select a variety of plants providing interest, accent and contrast, using as many native species as possible.
B. Consistency. Develop a planting design conforming to the overall project design concept and adjoining properties.
C. Appropriateness. Select plants with an awareness of their growth requirements, tolerances, ultimate size, preferences for soil, climate, and sun exposure, and negative impacts.
D. Density. Provide adequate plant quantity, size, and spacing to fulfill the functional and design objectives within the stipulated time.
2. Parking Lot Landscaping.
a. Intent.
i. To improve the aesthetic appearance of parking lots;
ii. To reduce the summertime heat and glare buildup within and adjacent to parking lots;
iii. To provide landscaped areas within parking areas in addition to landscape buffers around the perimeter of parking lots;
iv. To provide screening and break up the expanse of paved areas.
b. Design Criteria.
i. Cluster interior parking lot landscaping when possible to conserve significant portions of existing tree cover as an amenity to the site. (See also RZC 21.32, Landscaping.)
ii. Disperse interior parking lot landscaping throughout a parking lot when no significant existing vegetation exists.
iii. Shade trees shall be used to shade parking lots and driveways to reduce summer heat loads.
iv. Provide landscaped areas within parking areas in addition to landscape buffers around the perimeter of parking lots to effectively screen vehicles.
v. All parking lots shall be planted with sufficient trees so that within 10 years 50 percent of the surface area of the lot is shaded. Additionally, parking lots shall be screened from streets by non-bermed landscaped treatments.
D. Accessory Standards.
1. Screening for Garbage/Recycling Enclosures and Rooftop Mechanical.
a. Intent.
i. To reduce the visual and physical impacts of service areas, mechanical equipment, trash and recycling containers, and other similar uses on other on-site uses, the street environment, adjacent shoreline areas, and other public open spaces, and adjacent properties, while maintaining accessibility for service providers and users.
ii. To mitigate the off-site visual impacts of service and mechanical equipment areas when siting alone does not adequately mitigate impacts.
b. Design Criteria.
i. Services and outdoor storage areas, large utility cabinets and mechanical equipment, and waste receptacles (trash dumpsters, compactors, and mechanical equipment) shall be located away from highly visible areas, such as streets, pedestrian walkways, and public shoreline areas, to minimize visual, noise, or physical impacts on the site, street environment, adjacent public open spaces, and adjacent properties.
ii. All garbage receptacles and recycling bins not located within parking garages shall be enclosed by a freestanding enclosure that is architecturally consistent with the building. Locate waste receptacles in areas convenient for on-site use and accessible for collection.
iii. Service elements and outdoor storage areas (dumpsters, refuse, and recycling collection areas) shall be screened from view with a solid visual barrier, using materials and colors consistent with the design of the primary structure(s) on the site, and at a minimum shall be as high as the service element being screened. Utility cabinets and small-scale service elements may be screened with landscaping or structures.
|
Figure 21.60.040R |
|---|
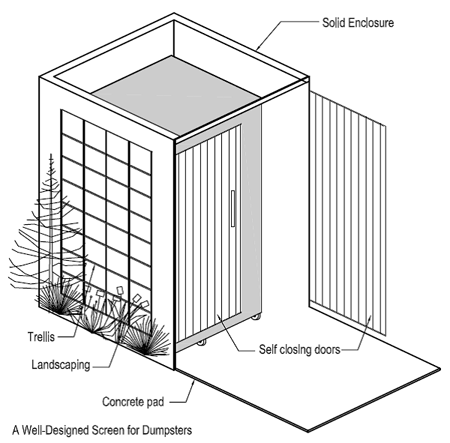
|
iv. All mechanical equipment, including air conditioners, heaters, vents, and similar equipment, rooftop and ground-mounted, shall be fully screened from public view both at grade and from higher buildings with the exception of solar panels and roof-mounted wind turbines. Screening shall be located so as not to interfere with operation of the equipment. All mechanical equipment shall meet the applicable requirements of the Uniform Mechanical Code and Uniform Plumbing Code and:
A. The screening materials shall be of material requiring minimal maintenance, and shall be as high as the equipment being screened.
B. For ground-mounted equipment, landscaping may be used if a solid screen is provided at time of planting.
C. For rooftop equipment, all screening devices shall be well integrated into the architectural design through such elements as parapet walls, false roofs, roof wells, clerestories, or equipment rooms. Screening walls or unit-mounted screening is allowed but less desirable. Wood generally shall not be used. Louvered designs are acceptable if consistent with building design style.
|
Figure 21.60.040S |
|---|
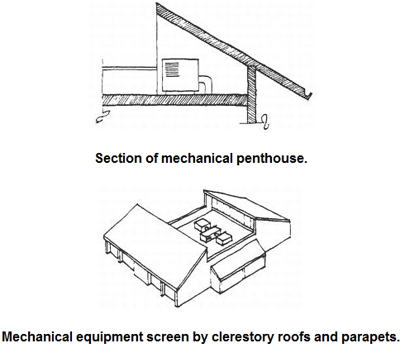
|
|
Figure 21.60.040T |
|---|
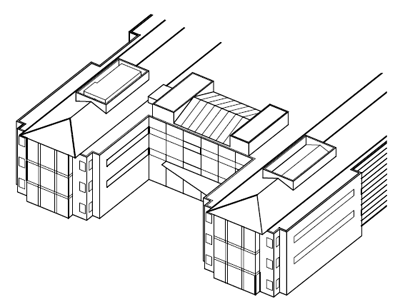
Roof wells conceal mechanical equipment |
v. Design screening with consideration of views from adjoining hillsides and from other areas of high public visibility, such as streets and shoreline areas, with special consideration for views from SR 520, Redmond Way, other major arterials, Marymoor Park, and the Sammamish River Trail.
vi. Design and select landscaping and structural materials of sufficient size, quantity, and height to effectively screen service elements and to make those elements meet the requirements of iv above.
vii. Screening should incorporate landscaping.
viii. All utility meters shall be fully screened from view from a public right-of-way. If enclosed in cabinets visible from public rights-of-way, exterior surfaces shall be finished with material compatible and complementary to the architecture of the building.
|
Figure 21.60.040U |
|---|
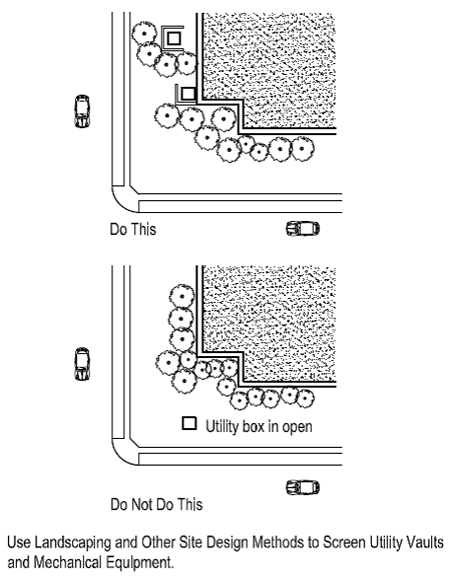
|
A. Screening structures shall comply with the Building Code, and a building permit may be required. Applicants may wish to contact the Building Division for all requirements.
2. Stormwater Facilities.
a. Intent.
i. To provide options for stormwater facilities that are visually attractive;
ii. To incorporate open stormwater facilities into project site design and landscaping as a design amenity for active or passive recreation;
iii. To avoid potential hazards between persons and stormwater facilities.
b. Design Criteria.
i. Design stormwater facilities to appear as naturally occurring features.
ii. Stormwater facilities shall be designed to address the following:
A. Incorporate screening elements and landscaping into biofiltration swale design so the swale is located and designed as an attractive landscaping feature.
B. The swale or pond shall be oriented so it does not impede pedestrian circulation or shared parking between two or more properties.
|
Figure 21.60.040V |
|---|
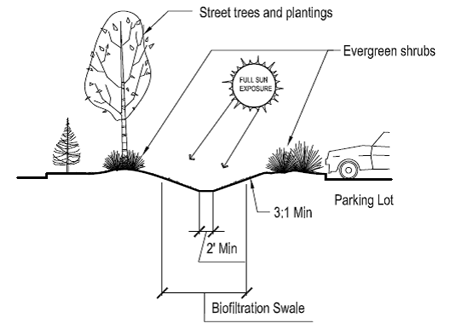
|
C. Trees may be planted near biofiltration swales as long as they are a minimum of eight feet from the swale, and they will not inhibit vegetative growth within the swale.
D. Drainage swales shall be planted with shrubs or grasses (sedges, for example) which are tolerant to standing water or wet conditions.
E. Pedestrian bridges are acceptable where such crossings are necessary.
F. Incorporate landscaping and screening to visually enhance the swale without reducing maintainability and sun exposure.
G. Adjacent to natural shoreline areas, above-ground stormwater facilities shall be landscaped with native plants, and should include snags, nest boxes, or other habitat features as appropriate for the scale, function, and location of the facility. (Ord. 2753)