21.40.010 Vehicle Parking.
A. Purpose. The purpose of the parking standards is to:
1. Ensure that parking facilities are properly designed and located in order to meet the parking needs created by specific uses;
2. Promote efficiency and safety in the design and location of parking facilities; and
3. Protect surrounding land uses from adverse impacts commonly associated with parking facilities.
B. Scope. The regulations adopted in this chapter apply to all parking facilities located within the City.
C. Administration. In the administration of this section, the following rules shall be used:
1. Nonconforming Parking.
a. A development that met the parking requirements in effect at the time it was approved but that does not have sufficient parking spaces to meet the current requirements of this chapter, may continue to operate with the parking deficiency as long as no enlargement or land use change is made that would require additional parking spaces;
b. When a development with nonconforming parking is enlarged so as to require additional parking spaces, the requirements of this chapter shall apply only to the enlargement;
c. When a preexisting building with nonconforming parking is remodeled or rehabilitated but not enlarged, the existing use of the building may continue without providing additional parking. In the event that the land use is changed or increased by an addition of building square footage, the minimum level of parking required, including bicycle parking required by this chapter, consistent with the new or increased land use affected by the change must be provided, or an approved Transportation Management Program, as provided in RMZ , Transportation Management Program, must be implemented for the site that effectively reduces parking demand;
d. When additional uses are placed on the same lot with the nonconforming parking or an enlarged lot of which the lot with nonconforming parking is a part, the requirements of this chapter shall apply only to the additional use; and
e. When a use in a development with nonconforming parking is terminated, the area vacated shall not be occupied by a use requiring more parking spaces than the terminated use, unless the required additional parking spaces are provided.
f. Parking in Downtown, Overlake, and Marymoor Design Districts.
i. Developments with nonconforming parking in the Downtown, Overlake, and Marymoor Design Districts shall not be required to provide additional parking spaces when a change of use occurs or minor improvements are performed; provided, that the change of use or minor improvement does not enlarge the structure or increase the amount of nonconformity.
ii. Developments, sites, and structures where a portion of the sites and/or structures have been obtained under threat of condemnation shall not be required to provide additional parking spaces than that which was sufficient to meet the requirements in place during the most recent development or construction of the site.
2. Separate Parking Facilities. A parking facility that is required for one establishment shall not be considered as part of the parking facility required for any other enterprise, except for cooperative parking as provided in RZC 21.40.010.F, General Parking Requirements.
3. Site Plan Entitlement Required. All proposed parking facilities are subject to the Site Plan Entitlement Process of RZC 21.76.070.Y, Site Plan Entitlement.
4. Car-Sharing Parking. In all zones except R1 through R8, required parking spaces may be occupied by car-sharing vehicles.
D. Required Off-Street Parking.
1. The minimum required and maximum permitted number of off-street parking spaces for each land use is noted in the Parking Ratio Column of each zone. Where calculations of parking requirements result in fractional amounts, they shall be rounded up if 0.5 or over.
2. The Administrator may approve alternative minimum parking requirements for specific uses on specific development sites where the land use permit applicant demonstrates, through a parking study prepared by a qualified expert, that the alternative requirement will provide sufficient parking to serve the specific use without adversely impacting other uses and streets in the vicinity. The Administrator may require the recording of a covenant or other instrument restricting the use of the property to the specific use for which the alternative minimum parking requirement was approved. Where a parking study does not demonstrate that available parking stalls will adequately serve the proposed use, reductions below the minimum requirement may be approved if a Transportation Management Program that effectively reduces parking demand as provided in RZC 21.52.020, Transportation Management Program, is approved and recorded with the property.
The Technical Committee may require alternative parking programs if there is a need to reduce overall parking to alleviate significant adverse environmental impacts.
3. Required parking may be provided off site within 600 feet of the site, unless otherwise approved by the Administrator, when secured by an easement.
4. Parking Near Frequent Transit.
a. Low-Cost Affordable Housing Units. Low-cost affordable housing units located within one-quarter mile of at least one transit stop that provides service every 30 minutes or better for at least 12 hours per day shall have a maximum residential parking requirement no greater than one parking space per bedroom. The maximum requirement may be increased up to the maximum for non-income-restricted housing units within the zone if the City determines that a particular housing unit is in an area with a lack of access to street parking capacity, physical space impediments, or other reasons supported by evidence that would make on-street parking infeasible for the unit (RCW 36.70A.620(1)).
b. Housing for the Elderly and Adult Family Homes. Housing built specifically for seniors or people with disabilities, including all housing services for the elderly and adult family homes, within one-quarter mile of at least one transit stop that provides service every 15 minutes or better for at least 12 hours per day shall not be required to provide parking for residents. Parking for visitors or staff shall be as established in the Redmond Zoning Code. The City may require up to one space per bedroom or the maximum for similar housing units within the zone, whichever is less, if it determines that a particular housing unit is in an area with a lack of access to street parking capacity, physical space impediments, or other reasons supported by evidence that would make on-street parking infeasible for the unit. The City may require a developer to record a covenant that prohibits the rental of a unit subject to this parking restriction for any purpose other than providing for housing for seniors or people with disabilities (RCW 36.70A.620(2)).
c. Multifamily Structures. Multifamily structures located within one-quarter mile of at least one transit stop that provides service every 15 minutes or better for at least 12 hours per day shall have a minimum residential parking requirement no greater than one parking space per bedroom. The minimum requirement may be increased up to the maximum for similar multifamily structures within the zone if the City determines that a particular housing unit is in an area with a lack of access to street parking capacity, physical space impediments, or other reasons supported by evidence that would make on-street parking infeasible for the unit (RCW 36.70A.620(3)).
d. Accessory Dwelling Units. Off-street parking for an accessory dwelling unit located within one-quarter mile of a major transit stop shall not be required unless the Administrator has determined that the accessory dwelling unit is in an area with a lack of access to street parking capacity, physical space impediments, or other reasons supported by evidence that would make on-street parking infeasible for the accessory dwelling unit (RCW 36.70A.698).
E. Design Requirements for Parking Facilities.
1. Parking space and aisle dimensions for parking facilities shall meet the standards set forth in the Table 21.40.010 entitled “Minimum Parking Spaces and Aisle Dimensions.” The Technical Committee may approve alternate designs not meeting these standards when a qualified Transportation Engineer demonstrates that the alternate design proposal meets more current and accepted standards such as ITE and/or ULI parking dimensional standards.
2. Surface of Parking Facilities. Parking facilities for commercial and industrial establishments shall be paved. Parking facilities for other uses may be surfaced with gravel or other materials if the Technical Committee determines that adequate provision has been made for drainage and water quality and that adjacent property will not be adversely impacted.
3. Markings for Parking Spaces and Traffic Flow. Parking facilities shall have a permanent means of showing entrances and exits, traffic direction, and parking spaces, except where the Administrator finds that compliance with such requirements is unnecessary or impractical because of the nature or configuration of the facility or adjacent streets.
4. Vehicle Circulation Between Adjoining Property Required. Parking lots shall be designed to provide for off-street vehicle circulation to adjoining property and parking areas where physically feasible, except that driveways and parking aisles may not cross interior pedestrian walkways within 75 feet of a street front in the Downtown. (See RZC 21.10.150, Pedestrian System.) The Technical Committee may modify the minimum separation between a vehicular crossing and the street through the Land Use Permit Review Process when consistent with public safety.
5. Driveway Location and Design. Standards for driveways are found in RZC Appendix 2, Construction Specification and Design Standards for Streets and Access.
6. Backing Into Streets Generally Prohibited. Parking facilities shall be designed so exiting vehicles are not required to back into streets, except for residential uses of less than four dwellings per lot on local access streets.
7. Wheel Stops in Parking Facility. The Technical Committee may require wheel or bumper stops to prevent vehicles from overhanging walkways, property lines, or other limits of a parking facility and to prevent damage to landscaping.
8. Off-Street Loading/Unloading Space. Parking facilities for service vehicles shall be designed to avoid encroaching on other parking areas or public streets while loading vehicles are parked or maneuvering to park. Loading and unloading space shall be accommodated on site.
9. Walkways Required. Clearly identify walkways, separated from traffic lanes and vehicle overhangs, shall be provided from parking areas to the entrances of establishments.
10. Pedestrian Access from Parking to Downtown Pedestrian System. Convenient, marked pedestrian access shall be provided from parking areas to interior and street front pedestrian walkways, and the Sammamish River Trail where appropriate, as determined by the Technical Committee.
11. Landscaping Required. Landscaping requirements for parking facilities are in RZC Chapter 21.32, Landscaping.
12. Sight Screening Required. Sight screening requirements for parking facilities are in RZC Chapter 21.32, Landscaping.
13. Retail facilities with over 250 parking stalls shall require a minimum of one standard size stall clearly marked in yellow on pavement “EMERGENCY PARKING ONLY.” The location of the parking stall shall be as close as possible to major entries. Large retail facilities may require one stall per entry at the discretion of the Technical Committee.
14. Design requirements for disabled parking stalls are contained in An Illustrated Handbook for Barrier Free Design, Washington State Rules and Regulations. A current edition is kept on file with the Building Official.
15. Tandem parking may be used to meet the parking requirements for residential uses. Each pair of tandem parking stalls shall only be for one dwelling unit. A tandem pair of parking stalls shall have no more than one compact parking stall.
16. Mechanical, stacked parking may be used to meet minimum parking requirements when included within a garage, or completely screened by a screening method reviewed and approved by the Design Review Board.
17. Parking Area Location and Design Criteria in the Downtown Neighborhood. Parking areas within the Downtown neighborhood shall meet the following criteria regarding RZC 21.10.150, Pedestrian System
a. General. On Type I and II pedestrian walkways per Map 10.3, Downtown Pedestrian System, parking lots shall not be located between the street and the building. Parking lots and ground floor parking garages shall be separated from streets by building areas at least 20 feet deep (excluding vehicle access points) which are developed as, and made available for, pedestrian-oriented businesses. (See Figure 21.40.010A below.)
Figure 21.40.010A |
|---|
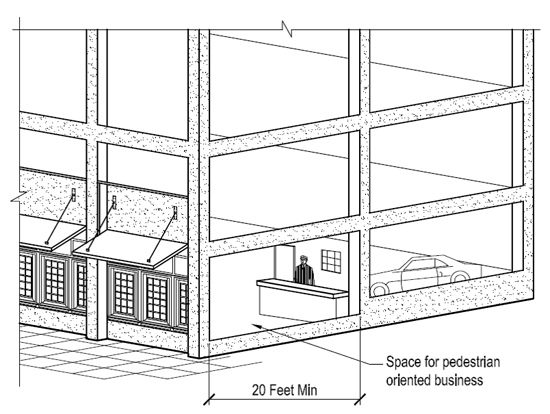
|
|
Providing space for pedestrian-oriented business along parking garage frontage facing pedestrian-oriented streets |
b. Surface Parking Lots on One Type I and II Pedestrian Walkways. If the subject property abuts a Type I or II pedestrian walkway, the maximum width of the parking lot parallel to and within 20 feet of the Type I or II pedestrian walkway may not exceed the lesser of 61 feet or 75 percent of the lot frontage. See Figure 10.2 below. Except, public and quasi-public parking lots may occupy 100 percent of the lot frontage, excluding perimeter landscaping.
Figure 21.40.010B |
|---|
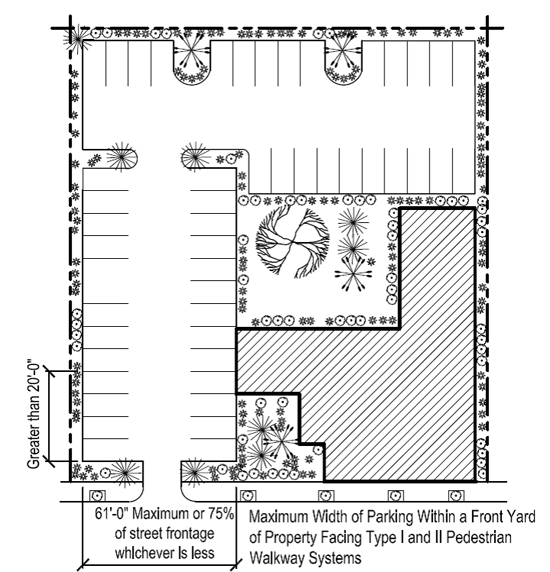
|
c. Surface Parking Lots on Two Type I and II Pedestrian Walkways. If the subject property abuts two or more Type I or II pedestrian walkways, the following regulations apply:
i. Parking lots may be within 20 feet of only one of the Type I or II pedestrian walkways. Variations meeting the intent may be approved by the Design Review Board through site plan review. (See Figure 21.40.010 below.) Except public and quasi-public parking lots may be within 20 feet of two or more pedestrian walkways as determined by the Design Review Board.
Figure 21.40.010C |
|---|
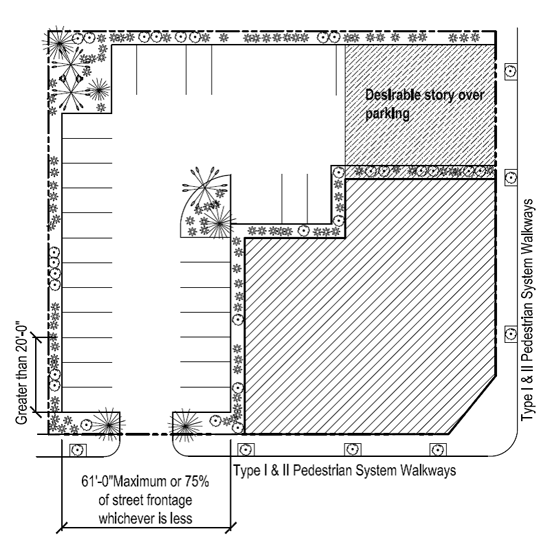
|
ii. The maximum width of the parking lot within 20 feet of a Type I or II pedestrian walkway may not exceed the lesser of 61 feet or 75 percent of the site frontage, if possible. Except, public and quasi-public parking lots may occupy 100 percent of the lot frontage, excluding perimeter landscaping.
d. Surface Parking Lots on Streets with Other Than Type I or II Pedestrian Walkways. Surface parking lots on streets with other than Type I or II pedestrian walkways may occupy no more than 45 percent of the lot width, up to a maximum of 130 feet. Except, public and quasi-public parking lots may occupy 100 percent of the lot frontage, excluding perimeter landscaping.
Figure 21.40.010D |
|---|
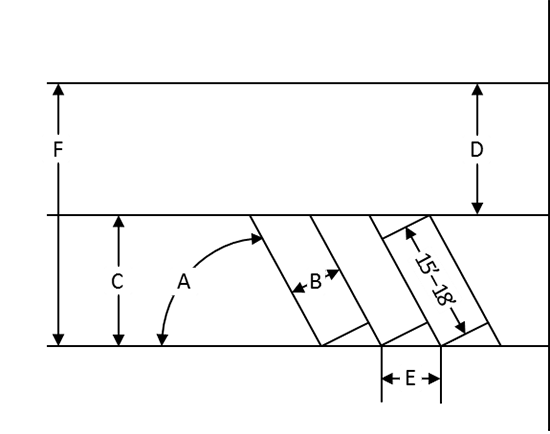
|
|
Table 21.40.010 |
|||||
|---|---|---|---|---|---|
|
MINIMUM PARKING SPACE AND AISLE DIMENSIONS |
|||||
|
A |
B |
C |
D |
E |
F |
|
Parking Angle |
Stall Width |
Row Width |
Aisle Width |
Curb Length |
Bay Width |
|
Parallel |
8.00 |
8.00 |
12.00 |
23.00 |
20.00 |
|
30 |
8.50 |
16.50 |
11.00 |
17.00 |
27.50 |
|
9.00 |
16.50 |
11.00 |
18.00 |
27.50 |
|
|
9.50 |
17.50 |
11.00 |
19.00 |
28.50 |
|
|
10.00 |
17.50 |
11.00 |
20.00 |
28.50 |
|
|
45 |
8.50 |
18.50 |
13.50 |
12.00 |
32.00 |
|
9.00 |
19.00 |
13.00 |
12.50 |
32.00 |
|
|
9.50 |
19.50 |
13.00 |
13.50 |
32.50 |
|
|
10.00 |
19.50 |
13.00 |
14.00 |
32.50 |
|
|
60 |
8.50 |
20.00 |
18.50 |
9.50 |
38.50 |
|
9.00 |
20.50 |
18.00 |
10.50 |
38.50 |
|
|
9.50 |
20.50 |
17.50 |
11.00 |
38.00 |
|
|
10.00 |
20.50 |
17.00 |
11.50 |
37.50 |
|
|
70 |
8.50 |
20.00 |
19.50 |
9.00 |
39.50 |
|
9.00 |
20.50 |
19.00 |
9.50 |
39.50 |
|
|
9.50 |
20.50 |
18.50 |
10.00 |
39.00 |
|
|
10.00 |
21.00 |
18.00 |
10.50 |
39.00 |
|
|
80 |
8.50 |
19.50 |
24.50 |
8.50 |
43.50 |
|
9.00 |
19.50 |
24.00 |
9.00 |
43.50 |
|
|
9.50 |
19.50 |
23.50 |
9.50 |
43.00 |
|
|
10.00 |
19.50 |
23.00 |
10.00 |
42.50 |
|
|
90 |
8.50 |
18.00 |
25.50 |
8.50 |
43.50 |
|
9.00 |
18.00 |
25.00 |
9.00 |
43.00 |
|
|
9.50 |
18.00 |
24.50 |
9.50 |
42.50 |
|
|
10.00 |
18.00 |
24.00 |
10.00 |
42.00 |
|
|
Notes: (Dimensions are in feet.) 1. When parking lots may have substantial traffic by trucks or other large vehicles, the Administrator may establish larger minimum dimensions. 2. At least 50 percent of the spaces must be a minimum of 18 feet long, two feet of which may overhang the curb. 3. Up to 50 percent of the spaces may be 15 feet long, one foot of which may overhang the curb, and be designated for compact cars. Stall width for compact cars may be reduced by one foot. 4. Aisle turns must be at least 14 feet in width. 5. Requirements for accessible parking spaces are contained in RMC Chapter 15.08, Building Code. 6. Aisle width, which is in column D of Table 21.40.010 for parking stalls with angle less than 70 degrees, shall be restricted to one-way traffic only. |
|||||
F. General Parking Requirements.
1. Cooperative Parking Facilities. Cooperative parking facilities may be provided subject to the approval of the Technical Committee where two or more land uses can be joined or coordinated to achieve efficiency of vehicular and pedestrian circulation, economy of space, and a superior grouping of buildings or uses. When cooperative parking facilities can be provided, the Technical Committee may reduce the on-site parking requirements based on any of the following criteria:
a. Peak demand occurs at distinctly different times.
b. The minimum required parking for a multi-tenant facility shall be based upon the minimum amount necessary to satisfy the highest average daily peak demand generated by the uses at a single time period. In no case shall the minimum required parking for a multi-tenant facility be less than 60 percent of the total required for all uses in the facility.
c. The continuation of the cooperative facility shall be assured by a sufficient legal document, such as a covenant or reciprocal easement agreement, or by participation in a local improvement district or parking cooperative or association.
d. Shared parking associated with multi-tenant retail and commercial facilities will be considered to be a cooperative parking facility. Lease agreements will satisfy the requirement for a sufficient legal document.
2. In-Lieu Parking Fees – Fund Created – Comprehensive Parking Plan. An in-lieu parking fee may be submitted to the City for each required parking space which is not provided on-site. The in-lieu parking fee shall be determined annually by the Technical Committee based on current land and construction costs
There is hereby created a special City fund into which in-lieu fees shall be deposited to be used only for the construction of public parking facilities. Priorities for construction of parking facilities shall be identified in a comprehensive parking plan and capital improvements program approved by the City Council. The plan shall take into consideration the amount of available on-street parking within an area, the need for concentration of public facilities to prevent proliferation of private parking lots alternating with buildings, the visual and traffic impacts of parking facilities, and the degree to which the parking facilities will encourage pedestrian circulation.
3. Parking in Building Setback Areas. In all residential zones, parking other than bicycle parking and parking in driveways is not permitted in front setback areas. In all other zones, parking is permitted in all setback areas subject to the requirements of the district and the following subsection F.4 of this section, Parking Restricted in Shoreline Areas.
4. Parking Restricted in Shoreline Areas. Parking facilities are prohibited in the waterfront building setbacks established in RZC 21.68.140, Parking Facilities Within Shorelines.
G. Parking and Storage of Recreational, Utility, and Commercial Vehicles and Vessels in Residential Neighborhoods.
1. Purpose. The intent of this section is to define permitted locations for the parking of recreational, utility, and commercial vehicles and vessels within residential areas of the City such that neighborhood quality and character are maintained.
2. Exemptions. Pickup or light trucks, 10,000 pounds gross weight or less, with or without a mounted camper unit, and that are primarily used by the property owner for transportation purposes, are exempt from this section.
3. Recreational and Utility Vehicles – Requirements.
a. General Requirements. Recreational and utility vehicles may be parked in any area which is either residentially zoned or used for residential purposes, including Downtown, provided the following conditions are met:
i. Recreational and utility vehicles shall not intrude into a right-of-way or access easement or obstruct sight visibility from adjacent driveways, rights-of-way, or access easements.
ii. Recreational and utility vehicles shall be operable and maintained in a clean, well-kept state that does not detract from the appearance of the surrounding area.
iii. Recreational vehicles equipped with liquefied petroleum gas containers shall meet the standards of the Interstate Commerce Commission. Valves or gas containers shall be closed when the vehicle is stored, and, in the event of leakage, immediate corrective action must be taken.
iv. Recreational and utility vehicles shall not be parked in a waterfront building setback, on slopes greater than 15 percent, in designated open spaces or recreational areas, in critical areas, in critical area buffers, or in floodways.
v. Recreational vehicles may be occupied on a temporary basis not to exceed 30 days within one calendar year.
vi. Unless the International Building Code or International Fire Code dictates otherwise, there shall be no minimum building separation for recreational and utility vehicles.
vii. Screening Requirements.
A. When not parked on a driveway per subsection G.3.b.iii, Permitted Parking Locations – Within a front yard on a driveway, below, recreational and utility vehicles shall be screened as follows:
1. When parked in the street-side side yard setback of a corner lot as shown in Figure 21.40.010E, below, the length of recreational and utility vehicles shall be screened from public view;
Figure 21.40.010E |
|---|
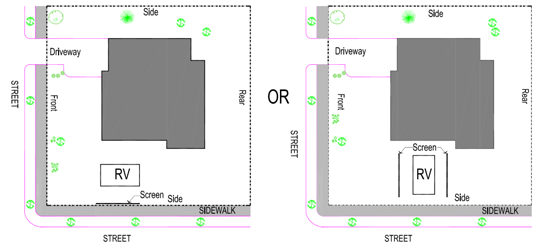
|
2. When parked in the rear yard setback of a corner lot as shown in Figure 21.40.010F, below, the length of recreational and utility vehicles shall be screened from public view; and
Figure 21.40.010F |
|---|
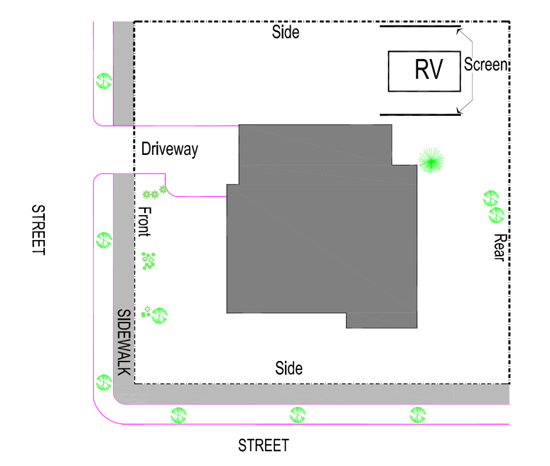
|
3. When parked in the interior side yard or rear yard setback of any lot as shown in Figure 21.40.010G, below, no additional screening is required as the building provides screening of the length of the vehicle from public view.
Figure 21.40.010G |
|---|
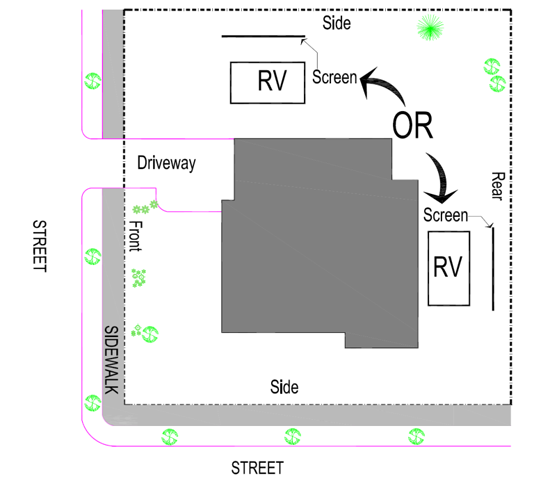
|
4. Only one recreational or utility vehicle is allowed to be parked on a premises if parked and screened as shown in the examples above. However, more than one recreational or utility vehicle may be parked on the premises if the additional vehicles are completely screened from public view.
B. Screening shall be adequate to provide a solid barrier six feet in height. It may include Type 1 landscaping, fences, walls, earth berms, or any combination thereof.
C. Other screening may be required at the discretion of the Administrator.
b. Permitted Parking Locations. A vehicle may be located in the following areas listed in order of priority, provided the general requirements of subsection G.3.a of this section are met:
i. Within a vented garage or carport;
ii. In a side or rear yard;
iii. Within a front yard on a driveway only, parked perpendicular to the front street. See Figure 21.40.010H, below.
Figure 21.40.010H |
|---|
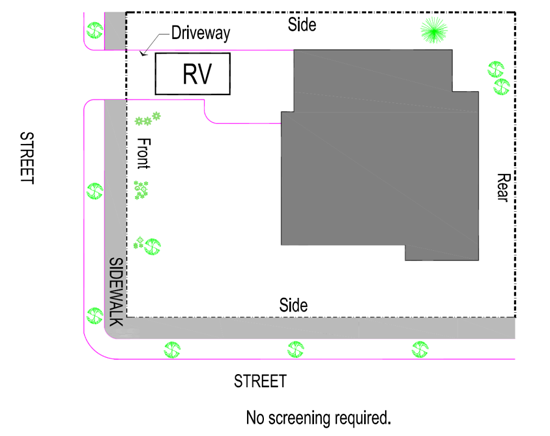
|
iv. In other locations if determined by the Administrator to be less obtrusive than the above locations. Screening the recreational vehicle with landscaping, fencing, or a combination of the two may be required to meet this standard;
v. If none of the above locations are feasible, the recreational/utility vehicle must be stored off site.
4. Truck Tractors and Trailers, Large Commercial Vehicles and Vessels. Parking commercial vehicles and vessels over 10,000 pounds gross weight is prohibited in all residential zones except for school buses normally associated with transporting students to and from a school or religious facilities and parked on school or religious facility property.
H. Construction Parking Requirements and Contact Information.
1. A sign shall be posted on site and visible to the public throughout the duration of all construction activity per the Construction Contact Sign Handout. Construction activities consist of all site work including but not limited to grading, landscaping, infrastructure and building permit related construction.
a. Applicant and contractor shall work with City planner prior to mylar signing to determine location(s) of sign(s).
b. Contact information shall remain up to date and visible at all times.
c. The assigned City planner shall be notified within two business days when contact person has been changed and a picture of the updated sign shall be emailed.
d. Construction parking requirements for the project shall be denoted on the bottom portion of the sign per handout instructions. (Ord. 3028; Ord. 3083)