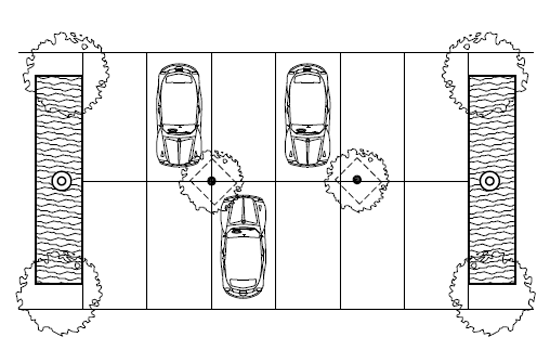21.32.070 Parking Lot Landscaping Standards.
A. Scope. Parking Lot landscaping standards apply to all vehicle use areas such as parking lots, including driveways, and service areas. Landscaping shall be provided for both the interior and perimeter landscape areas and may be used to meet site area and linkage system landscape requirements. The placement of rain gardens or bioretention may be used to help satisfy these landscaping requirements.
B. General Requirements.
1. Parking lots with less than 20 spaces shall not be required to provide any interior landscaping with the exception of Neighborhood Commercial zones. All Neighborhood Commercial uses shall provide parking lot landscaping in accordance with this section and with the Parking Lot Landscaping Table 21.32.070, for 20-150 spaces, when providing any amount of parking less than 20 spaces.
2. Landscaping islands shall be placed at the end of every parking row with a maximum spacing of one (1) island for every 10 parking spaces. Islands shall be a minimum of 64 square feet measured from the edge of the landscaping. The placement of rain gardens and bioretention within these islands must meet the performance, design, and location requirements detailed in the Stormwater Technical Notebook, and minimum dimensions and plant spacing detailed in Table 21.32.070.
3. Trees shall be planted within interior landscape areas at a minimum of one tree per four parking stalls and shall be evenly spaced. See illustration below. When combined with rain gardens or bioretention, spacing shall be as detailed in Table 21.32.070.
4. Permanent curbs or structural barriers/dividers shall enclose planting areas; however, gaps or breaks in the barriers are acceptable at locations where surface water conveyance is desired. When gaps or breaks in the barrier occur, they shall be spaced no less than 6 feet on center.
5. Trees may be planted no closer than four feet from pavement edges where vehicles overhang planted areas.
6. Wheelstops and/or curbs shall be installed to prevent vehicles from overhanging landscaping islands.
7. Narrow parking lot islands or peninsulas and planting strips should not be planted in grass because of potential problems with maintenance. Location of larger parking spaces adjacent to islands is suggested to reduce damage to plant materials.
8. Parking lot perimeter landscaping shall be measured from the property line.
|
Table 21.32.070 |
||
|---|---|---|
|
Interior Landscaping |
||
|
20-150 spaces |
151+ spaces |
|
|
Landscaping required |
5 percent |
7 percent |
|
Maximum contiguous landscape area |
500 square. feet |
1,500 square feet |
|
Perimeter Landscaping |
||
|
Minimum width of planter strip from property line |
||
|
Parking spaces: |
Interior Lot Line |
|
|
0 – 100 |
5 feet |
5 feet |
|
100 – 499 |
10 feet |
5 feet |
|
500 – 1,000 |
15 feet (10 feet)* |
10 feet |
|
1,000+ |
20 feet (10 feet)* |
10 feet |
|
Landscaping Co-Located with Rain Gardens or Bioretention (Interior or Perimeter) |
||
|
20-150 spaces |
151+ spaces |
|
|
Minimum width in all directions |
12 feet |
12 feet |
|
Maximum tree spacing |
40 feet on center |
40 feet on center |
|
Minimum size of mature canopy (deciduous species) |
30 feet |
35 feet |
|
Minimum quantity of conifers (percentage of total trees) |
NA |
30% |
|
*If a rain garden or bioretention facility is not co-located within the planter, the planter width may be reduced with provision of three-foot-high fence or hedge between parking lot and street side planter, subject to review and approval by the Design Review Board. |
||
Figure 21.32.070 |
|---|

|