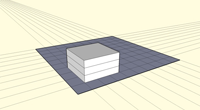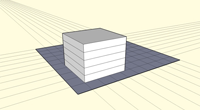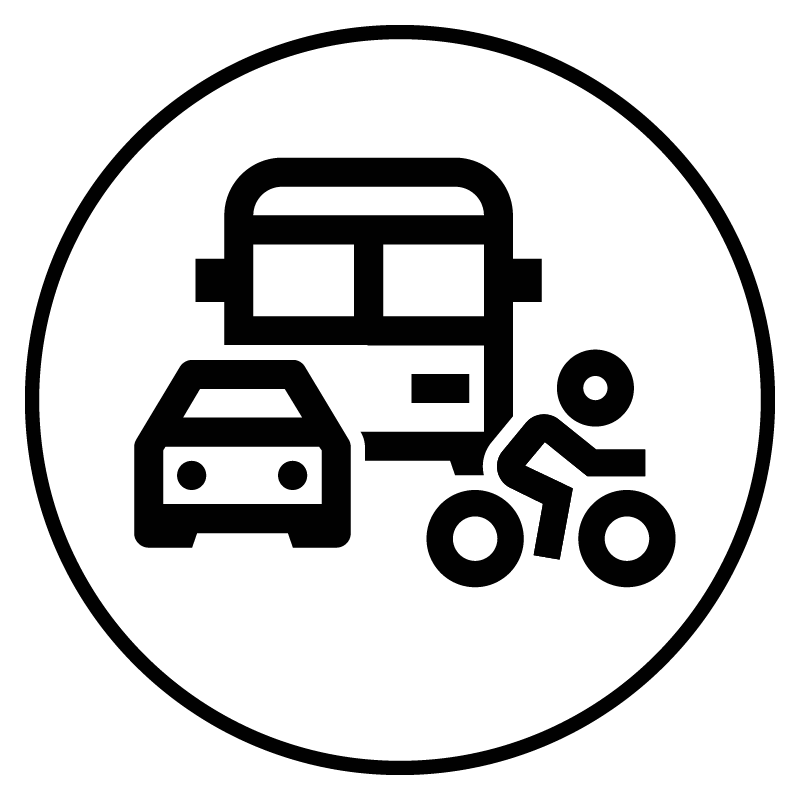21.13.030 Regional Retail Design District.
A. Purpose. The purpose of the Regional Retail Design District (RR) is to provide an area for the location of high-technology research and development facilities; associated light assembly and warehousing; other manufacturing uses with similar character, intensity and impact; support services; regional retail/wholesale uses with or without compatible uses; office uses, including corporate headquarters and regional offices; and hotels and motels. A mix of research and development, office, hotel/motel and regional retail/wholesale uses are encouraged to diversify and increase the employment and revenue base of the community. Development in the zone should provide a high-quality, aesthetically pleasing gateway into the City’s corporate limits.
The following table is specific to this zone and provides references for each of the major topics that are regulated throughout the code. The individual topics provide function as connection or linkage to the chapters and sections of the Redmond Zoning Code that apply to development within this zone.
Land and Structure
|
| Environment
| Community
| Process
| Money
| Incentives
| Other
| |
|---|---|---|---|---|---|---|---|---|
B. Maximum Development Yield.
|
Table 21.13.030A |
|||||
|---|---|---|---|---|---|
|
Base |
Residential Bonuses Available, and Quantity |
Maximum |
Illustrations |
||
|
Floor area ratio (FAR) |
0.25 to 0.5 (use dependent) |
TDRs: 0.10 GBP: 0.10 |
0.60 |
Example of a 3-story building with FAR = 0.25 
|
Example of a 5-story building with FAR = 0.60 
|
|
Height |
3 stories |
Exactly 1 administrative services building may be 5 stories in height |
5 stories |
||
C. Regulations Common to All Uses.
|
Table 21.13.030B |
|||
|---|---|---|---|
|
Regulation |
Standard |
Exceptions |
|
|
Minimum |
|||
|
Perimeter |
35 |
A. For the purpose of determining setbacks in this zone: 1. Perimeter streets are Avondale Road, Union Hill Road, 178th Place NE, Redmond Way, and 180th Avenue NE. 2. Internal streets are all other streets in the zone. B. Setbacks may be reduced by 50 percent if located adjacent to a nonresidential zone and reduced by 25 percent if located adjacent to a residential zone through the GBP. |
|
|
Internal, side, rear |
20 |
||
|
Landscaping |
25 percent |
||
|
Maximum |
35 percent |
A. Maximum height of structures or portions of structures located above parking shall not include the distance between the finished grade of the parking surface and the structure, or the stories of the structure devoted to parking. B. Maximum height in shoreline areas is 35 feet. |
|
|
Height (stories) |
3 |
||
|
Drive-through |
n/a |
Drive-through facilities are prohibited except where expressly permitted in the Allowed Uses and Basic Development Standards table below |
|
D. General Allowed Uses and Cross-References. The following table provides references for each of the allowed use classes for the zone. References are provided for assistance in associating the current use classes with the use classes and associated definitions that were in effect prior to December 31, 2021. Additional references assist in generally aligning use classes with the Redmond Building Code, Institute of Transportation Engineers (ITE) Trip Generation Manual, and the City’s business licensing system. Additional information specific to the intended use may be necessary.
Uses that are not listed below nor within the associated definition of the individual use category or class shall be classified by the Code Administrator for applicability based on the purpose and intent of the zone within which the use is proposed.
Nonresidential Use Class | Former Use Classification (Prior to Dec. 31, 2021) | Use Permissions | Building Code Occupancy Class | ITE Trip Generation Manual Land Use Code |
|---|---|---|---|---|
Automobile sales, service, or rental establishment; heavy consumer goods sales or service; durable consumer goods sales or service; consumer goods sales or service, other than heavy or durable; grocery, food and beverage | L | M | 800 – 899 | |
Finance and insurance; real estate services; professional services; administrative services; travel arrangement and reservation offices; investigation and security services; services to buildings and dwellings | L | B | 700 – 799, 900 – 999, 600 – 699 for veterinary | |
L | R | 882 | ||
Full-service restaurant; cafeteria or limited service restaurant | P | A | 900 – 999 | |
Hotel or motel | P | R-2 | 300 – 399 | |
P | M, F, H | 100 – 199, 800 – 899, 900 – 999 | ||
P | ||||
L | ||||
L | ||||
P | ||||
C | ||||
C | ||||
C | A | 400 – 499 | ||
Technical, trade, and other specialty schools | P | E | 500 – 599 | |
P | B | 700 – 799 | ||
L | E | 500 – 599 |
E. Allowed Uses and Basic Development Standards. The following table contains the basic zoning regulations that apply to uses in the Regional Retail Design District (RR) zone. To use the chart, read down the left-hand column titled “Use.” When you have located the use that interests you, read across to find regulations that apply to that use. Uses are permitted unless otherwise specified in the Special Regulations column. Permitted uses may require land use permit approval. See RZC 21.76.020, Overview of the Development Process, for more information.
|
Table 21.13.030C |
||||
|---|---|---|---|---|
|
§ |
Use |
Maximum FAR w/o TDRs or GBP; w/TDRs or GBP |
Parking Ratio: |
Special Regulations |
|
1 |
0.25; |
1,000 sq. ft. gfa (4.0, 5.0) |
A. Auto sales, service, or rental establishment: only sales of auto and marine parts and accessories permitted. B. Marijuana retail sales: see RZC Chapter 21.41, Marijuana-related uses, for additional requirements. C. These uses shall be located on the same development site as a regional retail/wholesale use and shall be bound by a legal instrument recorded on the property, such as a binding site plan, that provides for shared, common parking and shared access with the regional retail/wholesale use. Only one of these uses, composed of a single commercial establishment, shall be allowed per regional retail/wholesale establishment. An existing development site containing a regional retail/wholesale use may not be enlarged in order to develop one of these uses. No driveways may be added to an existing development site containing a regional retail/wholesale use with the development of one of these uses. |
|
|
2 |
||||
|
3 |
0.50; |
1,000 sq. ft. gfa (2.0, 3.0) |
A. Permitted only as a service internal to another permitted use. B. Walk-in service to general public prohibited. |
|
|
4 |
0.50; |
1,000 sq. ft. gfa (9.0, 9.0) |
||
|
5 |
Assembly uses: 1,000 sq. ft. gfa (10.0, 10.0), or number of fixed seats (0.2, 0.2) |
|||
|
6 |
0.50; |
1,000 sq. ft. gfa (2.0, 3.0) |
||
|
Transportation, Communication, Information and Utilities |
||||
|
7 |
0.50; |
1,000 sq. ft. gfa (2.0, 3.0) |
||
|
8 |
Adequate to accommodate peak use. |
Shall not be located on a parcel that abuts a residential zone, RZC 21.04.030 |
||
|
9 |
Shall not be located on a parcel that abuts a residential zone. |
|||
|
10 |
RZC Chapter 21.56, Wireless Communication Facilities. |
|||
|
11 |
A. RZC Chapter 21.56, Wireless Communication Facilities. B. Conditional use permit required. See RZC 21.76.070.K, Conditional Use Permit. |
|||
|
12 |
A conditional use permit may be required; see RZC Chapter 21.56, Wireless Communication Facilities, for specific development requirements. |
|||
|
Arts, Entertainment, and Recreation |
||||
|
13 |
0.50; |
1,000 sq. ft. gfa (2.0, 3.0) |
A. Conditional use permit required. See RZC 21.76.070.K, Conditional Use Permit. B. See RZC Chapter 21.18, Adult Entertainment Facilities. |
|
|
Education, Public Administration, Health Care, and Other Institutions |
||||
|
14 |
0.50; |
1,000 sq. ft. gfa (2.0, 3.0) |
||
|
15 |
Government administration |
|||
|
16 |
Employee on maximum shift (1.0, 1.0) |
A. Play equipment shall be located no less than ten feet from any property line. B. Shall not be located closer than 300 feet from existing day care operation in residential zone. |
||
Notes:
1Permanent supportive housing, as defined under RCW 36.70A.030, and transitional housing, as defined under RCW Chapter 84.36, are allowed in all land use districts where residential dwellings and/or hotel uses are allowed, subject to RZC 21.57.010, Permanent Supportive Housing, Transitional Housing, and Emergency Housing.
2Emergency housing, as defined under RCW 36.70A.030, and emergency shelter, as defined under RCW 36.70A.030, are allowed in all land use districts where hotel uses are allowed. Emergency housing is subject to RZC 21.57.010, Permanent Supportive Housing, Transitional Housing, and Emergency Housing. Emergency shelter is subject to RZC 21.57.020, Emergency Shelter.
F. Cross-references. For information on how to measure various site requirements like height and setbacks, see RZC 21.16.020, How to Measure Site Requirements. See RZC 21.16.030, Other Applicable Regulations, for information on other standards that may apply to you. (Ord. 2642; Ord. 2652; Ord. 2753; Ord. 2836; Ord. 2978; Ord. 3074; Ord. 3083)







