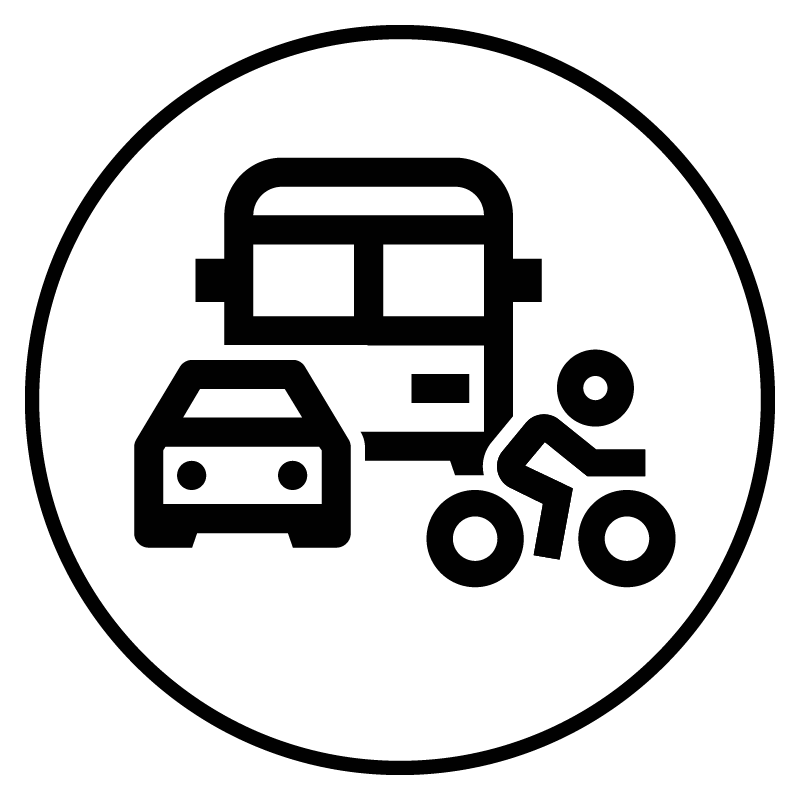21.13.020 Northeast Design District.
A. Purpose. The purpose of the Northeast Design District is to create a transition from single-family residential areas in the south to industrial areas in the north and to provide opportunities for businesses that require larger footprints. The purpose is also to establish and maintain a transition from the urban development within the district to the rural areas east of the city limits. This will be accomplished by careful siting of buildings, vegetated buffers and park spaces, campus-like settings, and master planning. The performance zoning regulations in this chapter grant significant flexibility in terms of allowed uses while establishing district-specific design standards. Standards in this chapter emphasize transition from lower- to higher-intensity uses, creating neighborhood character and a sense of place through site and building design, and connecting this area to parks and regional trails located to the east. The Northeast Design District comprises three performance areas called NDD1, NDD2, and NDD3.
The following table is specific to this zone and provides references for each of the major topics that are regulated throughout the code. The individual topics provide function as connection or linkage to the chapters and sections of the Redmond Zoning Code that apply to development within this zone.
Land and Structure
|
| Environment
| Community
| Process
| Money
| Incentives
| Other
| |
|---|---|---|---|---|---|---|---|---|
B. Maximum Development Yield.
|
Table 21.13.020A |
||||||
|---|---|---|---|---|---|---|
|
Design District |
Regulation |
Base |
Bonuses Available |
Maximum |
Illustrations |
|
|
NDD1 |
FAR |
0.50 |
Required affordable housing: 0.05 |
0.55 |
Example of a 2-story building with FAR=0.50 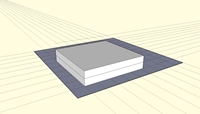
|
Example of a 3-story building with FAR=0.55 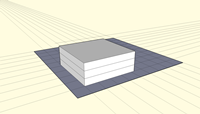
|
|
Height – residential |
2 stories |
Incentive program: 1 story |
3 stories |
|||
|
Height – |
TDRs or GBP: 1 story Incentive program: 2 stories |
4 stories |
||||
|
NDD2 and NDD3 |
FAR |
N/A |
N/A |
N/A |
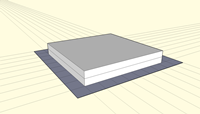
|
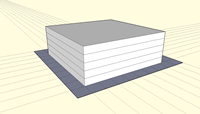
|
|
Height |
2 stories |
3 stories |
5 stories |
|||
C. General Allowed Uses and Cross-References. The following tables provide references for each of the allowed use classes for the zone. References are provided for assistance in associating the current use classes with the use classes and associated definitions that were in effect prior to December 31, 2021. Additional references assist in generally aligning use classes with the Redmond Building Code, Institute of Transportation Engineers (ITE) Trip Generation Manual, and the City’s business licensing system. Additional information specific to the intended use may be necessary.
Uses that are not listed below nor within the associated definition of the individual use category or class shall be classified by the Code Administrator for applicability based on the purpose and intent of the zone within which the use is proposed.
Residential Use Category | Residential Use Class | Former Use Classification (Prior to Dec. 31, 2021) | Use Permissions | Building Code Occupancy Class | ITE Trip Generation Manual Land Use Code |
|---|---|---|---|---|---|
P | R | 200 – 299 | |||
P | R | 200 – 299 | |||
P | |||||
P | |||||
P | |||||
Attached dwelling unit, 2 – 4 units | Attached dwelling unit, 2 – 4 units | P | R | 200 – 299 | |
P | R | 200 – 299 | |||
P | R | 200 – 299 | |||
P | R | 200 – 299 | |||
P | R | 200 – 299 | |||
L, C | I | 600 – 699 | |||
P | R | 200 – 299 |
Nonresidential Use Class | Former Use Classification (Prior to Dec. 31, 2021) | Use Permissions | Building Code Occupancy Class | ITE Trip Generation Manual Land Use Code |
|---|---|---|---|---|
Arts, entertainment, and recreation | L | A | 400 – 499, 500 – 599 | |
L, C | 400 – 499 | |||
P | ||||
C | ||||
C | ||||
P | ||||
P | ||||
C | ||||
L | E | 500 – 599 | ||
P |
D. Allowed Uses and Basic Development Standards: NDD1.
|
Table 21.13.020B |
|||
|---|---|---|---|
|
Section |
Use |
Parking Ratio: |
Regulations |
|
Residential1 |
|||
|
1 |
Dwelling unit (2.0) |
||
|
2 |
|||
|
3 |
Dwelling unit (1.5, 2.0) |
See RZC 21.08.290, Cottage Housing Developments, for specific site development requirements and supplemental neighborhood regulations that may apply. No density bonus applies because total development is governed by FAR. |
|
|
4 |
Accessory dwelling unit (ADU) |
ADU (1.0) |
See RZC 21.08.220, Accessory Dwelling Units, for specific regulations that may apply. |
|
5 |
Tiny home (1.0) |
||
|
6 |
Attached dwelling unit, 2 – 4 units |
Dwelling unit (2.0) |
See RZC 21.08.260, Attached Dwelling Units, for specific regulations related to design, review and decision procedures, and affordable housing exceptions. |
|
7 |
|||
|
8 |
|||
|
9 |
See RZC 21.08.320, Designated Manufactured Homes, Manufactured Homes, and Mobile Homes, for specific regulations that may apply. |
||
|
10 |
Studio dwelling unit (1.0) |
||
|
11 |
See Special Regulations |
A. Retirement residences are permitted through a subdivision or binding site plan with a maximum of 16 retirement residence units per acre. Without a subdivision or binding site plan, a conditional use permit is required. See RZC 21.08.370, Retirement Residences, for specific regulations which may apply. B. A conditional use permit is required for residential care facilities. C. A conditional use permit is required for long-term care facilities. D. Parking requirements are as follows: 1. Multifamily housing for senior citizens: Unit (0.5, 2.0). 2. Nursing home or long-term care facility: Four patient beds (1.0, 1.0). 3. Retirement residence with no skilled nursing facility: Unit (1.0, 1.0). 4. Retirement residence with skilled nursing facility: Worker on largest shift (1.25, 1.25). E. For retirement residences, a traffic mitigation plan is required. See RZC 21.08.370.C.3.b.iii. |
|
|
12 |
Dwelling unit (2.0) |
||
|
Arts, Education, and Recreation |
|||
|
13 |
Adequate to accommodate peak use |
Includes noncommercial indoor recreation uses, such as community clubhouses, indoor swimming pools, and other similar facilities. |
|
|
14 |
1,000 sq. ft. gfa (0, adequate to accommodate peak use) |
Permitted if public or noncommercial. A conditional use permit is required for commercial facilities. |
|
|
Transportation, Communication, Information, and Utilities |
|||
|
15 |
Adequate to accommodate peak use |
||
|
16 |
A conditional use permit is required. |
||
|
17 |
A. A conditional use permit is required. See RZC 21.76.070.K, Conditional Use Permit. B. See RZC Chapter 21.56, Wireless Communication Facilities, for specific development requirements. |
||
|
18 |
N/A |
See RZC Chapter 21.56, Wireless Communication Facilities, for specific development requirements. |
|
|
19 |
|||
|
20 |
A conditional use permit may be required; see RZC Chapter 21.56, Wireless Communication Facilities, for specific development requirements. |
||
|
Education, Public Administration, Health Care, and Other Institutions |
|||
|
21 |
Vehicle used by the business (1.0) |
Family day care providers are permitted as home businesses. See RZC 21.08.340, Home Business, for specific regulations that may apply. |
|
|
Other |
|||
|
22 |
N/A |
||
Notes:
1Permanent supportive housing, as defined under RCW 36.70A.030, and transitional housing, as defined under RCW Chapter 84.36, are allowed in all land use districts where residential dwellings and/or hotel uses are allowed, subject to RZC 21.57.010, Permanent Supportive Housing, Transitional Housing, and Emergency Housing.
E. Regulations Common to All Uses: NDD1.
|
Table 21.13.020C |
|||
|---|---|---|---|
|
Regulation |
Standard |
Exceptions |
|
|
Minimum |
Setbacks Residential |
||
|
Front |
10 feet |
||
|
Side/Interior |
5 feet |
||
|
Side street |
10 feet |
||
|
Rear |
10 feet |
||
|
4 feet |
|||
|
Setbacks Nonresidential |
|||
|
15 feet from streets. |
|||
|
15 feet from property lines abutting properties withresidential uses. |
|||
|
All other setbacks determined through required master planning process. |
|||
|
Landscaping |
40% |
Ecological score of at least 30 required. |
|
|
Maximum |
Lot coverageby structures |
55% |
|
|
Height - residential |
2 stories |
Up to 3 stories with incentives. |
|
|
Height - nonresidential |
2 stories |
Up to 4 stories with incentives. |
|
|
FAR |
0.50 |
Must achieve 140-170 units in NDD1 throughmaster plan. |
|
|
70% |
Nonpollution-generating impervious surfaces shall be infiltrated to the extent feasible. |
||
|
Notification special requirements |
The notice requirements of RZC 21.08.380,Special Requirements – Residential Land Adjacent to BP, MP, NDD2, NDD3, and I Zones, apply. |
||
|
Groundwater Intrusion |
Permanent intrusion of parking garages, basements, elevator pits, or similar structures intogroundwateris prohibited. Note: foundations, auger cast piles,utilities, and similar structures that do not require dewatering are permitted. |
||
|
Truck Traffic |
|||
|
Drive-through |
Drive-through facilities are prohibited except where expressly permitted elsewhere in this section. |
||
F. General Allowed Uses and Cross-References. The following tables provide references for each of the allowed use classes for the zone. References are provided for assistance in associating the current use classes with the use classes and associated definitions that were in effect prior to December 31, 2021. Additional references assist in generally aligning use classes with the Redmond Building Code, Institute of Transportation Engineers (ITE) Trip Generation Manual, and the City’s business licensing system. Additional information specific to the intended use may be necessary.
Uses that are not listed below nor within the associated definition of the individual use category or class shall be classified by the Code Administrator for applicability based on the purpose and intent of the zone within which the use is proposed.
Nonresidential Use Class | Former Use Classification (Prior to Dec. 31, 2021) | Use Permissions | Building Code Occupancy Class | ITE Trip Generation Manual Land Use Code |
|---|---|---|---|---|
L | M | 800 – 899 | ||
L | B | 700 – 799, 900 – 999, 600 – 699 | ||
P | ||||
L, C | ||||
1. Heliports and float plane facilities. | N | |||
L | ||||
P | 400 – 499 | |||
L | A | 400 – 499, 500 – 599 | ||
P | 400 – 499 | |||
Education, public administration, health care, and other institutions | L | E | 500 – 599 | |
Education, public administration, health care, and other institutions | L | B | 700 – 799 | |
Education, public administration, health care, and other institutions | L | I | 600 – 699, 700 – 799 | |
Faith-based and funerary | Education, public administration, health care, and other institutions | L | A, B, H, I, R, S | 500 – 599 |
P | B | |||
P | ||||
L |
G. Allowed Uses and Basic Development Standards: NDD2 and NDD3.
|
Table 21.13.020D |
|||
|---|---|---|---|
|
Section |
Use |
Parking Ratio: |
Special Regulations |
|
1 |
1,000 sq. ft. gfa (4.0, 5.0) |
A. Limited to 5% of site gross floor area. B. For pet and animal sales and service: 1. Boarding and training facilities must be located inside of a structure. C. For animal kennel/shelter: 1. Boarding facilities must be located inside of a structure. 2. Outdoor runs or yards are allowed for the purpose of exercising animals. Runs/yards must be enclosed by eight-foot-high walls of sound-attenuating fencing or material such as masonry or concrete. 3. The planned maximum number of animals to be sheltered shall be indicated on the application. The maximum may be reduced if the applicant cannot demonstrate that the development has adequate lot size and facility design to accommodate the planned number of animals in a way that ensures neighboring residential properties will not be impacted with noise or odor problems. |
|
|
2 |
1,000 sq. ft. gfa (2.0, 3.0) |
||
|
Transportation, Communication, Information, and Utilities |
|||
|
3 |
Transportation, communication, information, and utilities |
1,000 sq. ft. gfa (2.0, 3.0) |
A. Heliports and float plane facilities prohibited. B. Hazardous waste treatment and storage, primary: 1. Prohibited within 1,000 feet of NDD1. 2. Otherwise, a conditional use permit required. C. A conditional use permit may be required for antenna array and base station and for antenna support structures; see RZC Chapter 21.56, Wireless Communication Facilities, for specific development requirements. |
|
4 |
N/A |
Automobile parking facilities prohibited within 500 feet of NDD1. |
|
|
Arts, Entertainment, and Recreation |
|||
|
5 |
Adequate to accommodate peak use |
Limited to 15% of site gross floor area. Prohibited within 500 feet of NDD1. |
|
|
6 |
1,000 sq. ft. gfa (0, adequate to accommodate peak use) |
||
|
Education, Public Administration, Health Care, and Other Institutions |
|||
|
7 |
Adequate to accommodate peak use |
A. Limited to 5% of site gross floor area. B. For faith-based organizations: 1. Decorative fencing or decorative walls and landscaping on side or back lots are required when necessary to prevent visual impacts on neighboring properties and public shoreline areas. 2. Institutions with a seating capacity greater than 750 seats shall: require a traffic study or other documentation deemed suitable by the Technical Committee that demonstrates that there will be no significant adverse impacts to traffic operations on the adjacent street system; have a maximum building height of five stories; be set back five additional feet for every one foot in building height over 45 feet exclusive of rooftop symbolic icons; not contain accessory or stand-alone parking facilities; not contain primary or secondary schools; and shall require a conditional use permit. See RZC 21.76.070.K, Conditional Use Permit. 3. Institutions with a seating capacity greater than 7,500 seats shall be located adjacent to at least one collector, minor, or principal arterial. 4. Refer to RZC 21.08.280, Faith-Based and Funerary, for requirements concerning faith-based and funerary uses. |
|
|
Faith-based and funerary |
|||
|
8 |
1,000 sq. ft. gfa (2.0, 3.0) |
||
|
Other |
|||
|
9 |
N/A |
||
|
10 |
A. Shall not locate in required parking, landscaping, or drive aisle area, or any area that would impede emergency access. B. Shall not reduce or interfere with functional use of walkway or plaza to below standards of Americans with Disabilities Act. C. Structures shall be secured to prevent tipping and endangering public safety. D. Maximum size is six feet wide by ten feet long. E. Administrative design review required for structures. |
||
|
11 |
|||
|
12 |
|||
|
13 |
A. Shall not locate in required parking, landscaping, or drive aisle area, or any area that would impede emergency access. B. Shall not reduce or interfere with functional use of walkway or plaza to below standards of Americans with Disabilities Act. C. Structures shall be secured to prevent tipping and endangering public safety. D. Maximum size is six feet wide by ten feet long. E. Administrative design review required for structures. F. Must submit circulation plan addressing queuing. |
||
H. Regulations Common to All Uses: NDD2 and NDD3.
|
Table 21.13.020E |
|||
|---|---|---|---|
|
Regulation |
Standard |
Exceptions |
|
|
Minimum |
|||
|
30 feet from arterials. |
|||
|
250 feet from NDD1 boundary. |
|||
|
All other setbacks determined through required master planning process. |
|||
|
Landscaping |
40% |
||
|
Maximum |
Height |
2 stories |
Up to 5 stories with incentives |
|
70% |
Nonpollution-generating impervious surfaces shall be infiltrated to the extent feasible. |
||
|
Groundwater Intrusion |
Permanent intrusion of parking garages, basements, elevator pits, or similar structures into groundwater is prohibited. Note: foundations, auger cast piles, utilities, and similar structures that do not require dewatering are permitted. |
||
|
See RMC 6.36. |
A. NDD2 is a Class B zone. B. NDD3 is a Class C zone. |
||
|
Truck Traffic |
|||
|
Drive-through |
Drive-through facilities are prohibited except where expressly permitted elsewhere in this section. |
||
I. Design Standards.
1. Purpose. The purpose of this section is to establish design criteria for properties in the Northeast Design District that will guide development to be attractive in appearance and functionally integrated, and to promote a transition from less intense to more intense uses moving from south to north.
2. Development Along East Edge of Design District.
a. Intent. The east edge of the Design District is also the east edge of the city and/or the urban growth area. It is where urban gives way to rural. Development in this area should emphasize that transition through site and building design.
b. Design Criteria.
i. Common open spaces shall be oriented toward the city limit in order to provide views and opportunities to enjoy the rural area.
ii. No more than 50% of the city limit line, within a distance of 50 feet from the city limit line, shall be fronted with a building so as not to create a wall of buildings along the city limit line.
iii. No building shall be taller than two stories within 30 feet of the city limit.
3. Development Along North Edge of Woodbridge.
a. Intent. The north section of Woodbridge is a single-family area and development immediately to the north of Woodbridge should create a gradual transition to more intense uses.
b. Design criteria.
i. No building shall be taller than two stories within 100 feet of the north edge of Woodbridge.
4. Transition from Less Intensive to More Intensive Uses.
a. Intent. The Northeast Design District is intended to facilitate a transition from less intensive to more intensive uses moving from south to north. Development in both NDD1 and NDD2 should avoid direct lines of sight between NDD1 and NDD2.
b. Design criteria.
i. Structures shall be designed to minimize views from NDD1 into NDD2 and instead orient views from NDD1 to the rural area, parks, areas internal to NDD1, or to other residential areas to the south.
ii. Landscaping shall be designed and located to minimize views between NDD1 and NDD2, with Type l plantings used to screen industrial or commercial uses within 1,000 feet of NDD1. Landscaping shall be tiered and multistoried and shall have the effect of creating a visual buffer between NDD1 and NDD2.
iii. Internal circulation shall be designed to minimize views between NDD1 and NDD2. For example, avoid long, straight sections of roadway.
iv. In areas of NDD2 that are within 1,000 feet of NDD1, internal vehicle circulation systems shall be screened with Type I plantings that are at least five feet wide.
5. Create a Sense of Place and Neighborhood Character.
a. Intent. Development in the Northeast Design District should create a sense of place and neighborhood character so that it is attractive to people who live or work there.
b. Design Criteria.
i. Developments shall primarily rely on pedestrian-scale lighting in areas of pedestrian circulation.
ii. Developments shall incorporate benches along internal circulation paths.
iii. Residential and nonresidential developments that provide common open space or pocket parks shall design such spaces to be attractive for recreation for people of all ages.
J. Incentive Program.
|
Table 21.13.020F |
||
|---|---|---|
|
Applicable Performance Areas |
Maximum Incentive |
|
|
Reduce impervious surface area to 60%. |
NDD1 |
1 additional story |
|
Increase ecological score to 46 by incorporating items 13 or 14, 6 or 15, 7, and 12. |
NDD1 |
1 additional story |
|
Additional buffering |
NDD2 and NDD3 |
1 additional story |
|
Structured parking |
NDD2 and NDD3 |
1 additional story |
|
Reduce impervious surface area to 60% |
NDD2 and NDD3 |
1 additional story |
|
Stormwater pond land dedication |
NDD2 and NDD3 |
3 additional stories, depending on amount of land provided. |
Maximum height with incentives: 3 stories (NDD1 - residential), 4 stories (NDD1 - nonresidential), 5 stories (NDD2 and NDD3)
1. Features Explained.
a. Reduce impervious surface area to 60%: design the site to reduce total impervious surface area to 60%.
b. Increase ecological score to 46 by incorporating items 13 or 14, 6 or 15, 7, and 12: incorporate green roofs or landscaped roofs, additional replacement trees or canopy-forming trees, and vegetated walls, and land for community food gardens, according to the standards described in RZC 21.32.060, Ecological Score Requirements.
c. Additional buffering: place buildings and any parking structures at least 300 feet from the NDD1 boundary.
d. Structured parking: provide at least half of all required parking in a parking structure rather than a surface lot.
e. Stormwater pond land dedication: dedicate at least one-half acre of land for a stormwater pond. A development earns one additional allowed story for all buildings on the development site for each half-acre of land dedicated. The dedicated land shall be consistent with the needs identified in the Southeast Redmond Regional Stormwater Facilities Plan or its successor.
K. Master Planning.
1. Applicability. Master Plans are required for all developments encompassing at least three acres. Master Plans are optional for all other sites. When a Master Plan has been approved by the City, site requirements and other development standards and regulations shall be administered on the basis of the area controlled by the approved Master Plan (the “Plan Area”) rather than on a site-by-site basis, provided the approved Master Plan demonstrates the ability to comply with the requirement in question. For example, in the case of a development application for a site that is part of an area controlled by an approved Master Plan, if the plan designates the maximum lot coverage of structures and such areas are sufficient to meet maximum lot coverage requirements applied to the entire Plan Area, then an individual site plan need not demonstrate compliance with maximum lot coverage requirements.
2. Master Plans must demonstrate all of the following:
a. Ability to comply with all standards of this and other applicable chapters of the Redmond Zoning Code.
b. If the scope of an applicant’s proposal includes some but not all of NDD1, the ability to site 140 to 170 homes in NDD1 as part of future development by the same or another applicant.
c. If the scope of an applicant’s proposal includes some but not all of NDD2, the ability to develop the balance of NDD2 in a manner that is consistent with Southeast Redmond Neighborhood policies and this chapter of the Redmond Zoning Code, such as by including a general land use and site design concept showing hypothetical future phases. (Ord. 2753; Ord. 2803; Ord. 2958; Ord. 3074; Ord. 3083)

