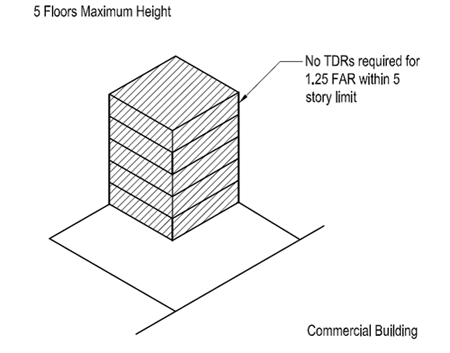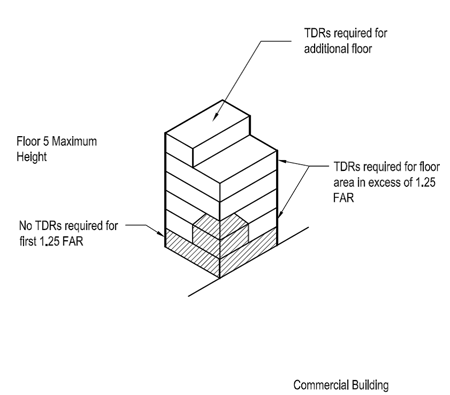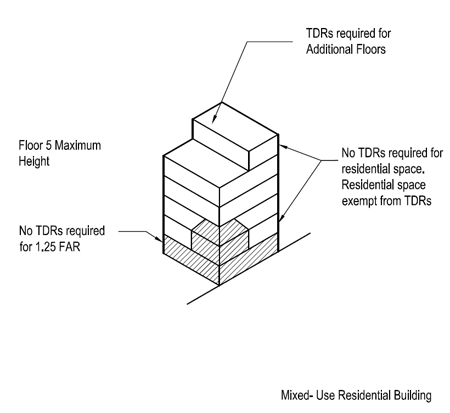21.10.160 Using Transfer of Development Rights (TDRs).
A. Maximum Floor Area Ratio and Use of TDRs.
1. This section, in conjunction with the Allowed Uses and Basic Development Standards Tables in RZC 21.10.030 through 21.10.100, above, sets a maximum floor area ratio (FAR) for all Downtown developments, unless additional floor area is transferred to the development through the TDR program authorized by RZC 21.48, Transfer of Development Rights Program, or through compliance with RZC 21.67, Green Building and Green Infrastructure Incentive Program (GBP). The maximum FAR applies to the gross floor area of all buildings on the site, excluding parking areas for motor vehicles that are not maintained as stock in trade. Requirements and examples are set forth in the following subsections.
2. A maximum FAR of 1.25 is the maximum development that can be achieved for nonresidential uses without purchasing TDRs or compliance with the Green Building Program. All buildings shall be allowed a minimum of 10,000 square feet of gross floor area regardless of this maximum FAR. In Example 1 below, a five-story building with a 1.25 FAR is shown.
|
Example 1 |
|---|

|
3. Additional FAR for commercial uses can be achieved by purchasing TDRs or complying with an FAR bonus under the GBP for the commercial floor area in excess of 1.25 FAR. Buildings may also add one floor beyond the five-story maximum building height by purchasing TDRs for height or meeting the height bonus requirements under the GBP. Buildings may not exceed the maximum height limit in any height limit overlay established in RZC 21.10.110, Building Height. In Example 2, the 1.25 FAR that can be achieved for commercial uses without TDRs or GBP is shaded, and the area that is not shaded shows both the additional commercial FAR that can be achieved with TDRs or the GBP within the five-story height limit and the additional sixth story that may be achieved with the purchase of TDRs for height or complying with the height bonus provision under the GBP.
|
Example 2 |
|---|

|
4. The purchase of TDRs or compliance with the GBP is not required for residential floor area within the maximum building height. In Example 3 below, the area that is not shaded represents residential floor area in a mixed-use building. The shaded area represents the first 1.25 FAR that is exempt from the requirement to purchase TDRs or compliance with the GBP. Where five stories is the maximum allowed height, a sixth story may be added with the purchase of TDRs or complying with the GBP for the additional floor area (one additional floor only), except where a height limit overlay established in the Allowed Uses and Basic Development Standards Tables in RZC 21.10.030 through 21.10.100, and RZC 21.10.110.B, Height Limit Overlay, would prohibit a sixth floor.
|
Example 3 |
|---|

|